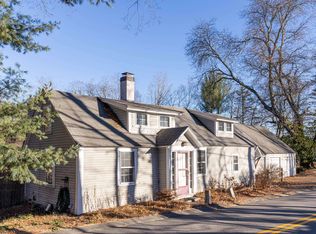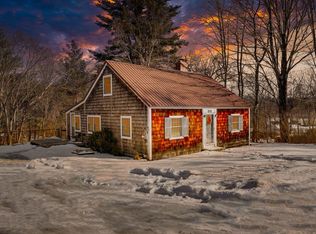Closed
Listed by:
Tiffany Jacobs,
BHHS Verani Amherst Phone:603-673-1775
Bought with: Homefront Realty, LLC
$650,800
3 Dodge Road, Amherst, NH 03031
5beds
2,744sqft
Single Family Residence
Built in 1965
0.92 Acres Lot
$710,200 Zestimate®
$237/sqft
$4,531 Estimated rent
Home value
$710,200
$668,000 - $760,000
$4,531/mo
Zestimate® history
Loading...
Owner options
Explore your selling options
What's special
Escape to the tranquility of this FIVE-BEDROOM retreat located just outside charming Amherst Village.This is a nature lover's dream, offering a versatile floor plan where the possibilities are endless.Two first-floor bedrooms provide the flexibility to craft your ideal work-from-home setup. The newly professionally finished sunroom beckons you to unwind while overlooking a picturesque backyard adorned with a babbling stream. An updated kitchen, featuring stainless steel appliances, a functional island, & an open layout to the spacious dining area. Step through a large slider onto the expansive deck, a perfect spot with a view of the great backyard.The first-floor full bath has been tastefully remodeled, adding a touch of modern elegance. Enjoy the warmth of the fireplace in the generously sized living room, adorned with a large bay window that bathes the room in natural light. Upstairs, discover three bedrooms with hardwood floors complemented by a fully renovated bathroom. The walk-out basement adds to the home's allure, offering endless possibilities, whether as a family room, private guest space, or in-law suite. A convenient kitchenette & half-bath present opportunities for customization, including the potential for a full bath conversion.This property is thoughtfully equipped, featuring generator readiness, a spacious two-car garage, and a delightful chicken coop! All this, within a leisurely stroll to the historic Amherst Village! Showings start Sat 3/2 at 11am at OH!
Zillow last checked: 8 hours ago
Listing updated: March 26, 2024 at 04:31pm
Listed by:
Tiffany Jacobs,
BHHS Verani Amherst Phone:603-673-1775
Bought with:
Anne Odell
Homefront Realty, LLC
Source: PrimeMLS,MLS#: 4986495
Facts & features
Interior
Bedrooms & bathrooms
- Bedrooms: 5
- Bathrooms: 3
- Full bathrooms: 2
- 1/2 bathrooms: 1
Heating
- Oil, Wood, Hot Water, Zoned
Cooling
- None
Appliances
- Included: Dishwasher, Dryer, Microwave, Electric Range, Refrigerator, Washer, Water Heater off Boiler
- Laundry: In Basement
Features
- Dining Area, Kitchen Island, Natural Light
- Flooring: Carpet, Hardwood, Tile, Vinyl Plank
- Windows: Screens
- Basement: Climate Controlled,Daylight,Finished,Full,Insulated,Interior Stairs,Storage Space,Unfinished,Walkout,Interior Access,Exterior Entry,Walk-Out Access
- Has fireplace: Yes
- Fireplace features: Wood Burning
Interior area
- Total structure area: 3,120
- Total interior livable area: 2,744 sqft
- Finished area above ground: 1,976
- Finished area below ground: 768
Property
Parking
- Total spaces: 2
- Parking features: Paved
- Garage spaces: 2
Features
- Levels: Two,Multi-Level,Walkout Lower Level
- Stories: 2
- Exterior features: Deck, Poultry Coop
- Waterfront features: Stream
- Frontage length: Road frontage: 300
Lot
- Size: 0.92 Acres
- Features: Country Setting, Landscaped
Details
- Parcel number: AMHSM020B017L000
- Zoning description: RR
- Other equipment: Radon Mitigation
Construction
Type & style
- Home type: SingleFamily
- Architectural style: Cape
- Property subtype: Single Family Residence
Materials
- Wood Frame, Vinyl Siding
- Foundation: Concrete
- Roof: Asphalt Shingle
Condition
- New construction: No
- Year built: 1965
Utilities & green energy
- Electric: 200+ Amp Service, Circuit Breakers, Generator Ready
- Sewer: 1000 Gallon, Leach Field, Septic Tank
- Utilities for property: Cable Available, Fiber Optic Internt Avail
Community & neighborhood
Location
- Region: Amherst
Other
Other facts
- Road surface type: Paved
Price history
| Date | Event | Price |
|---|---|---|
| 3/25/2024 | Sold | $650,800+4.1%$237/sqft |
Source: | ||
| 3/3/2024 | Pending sale | $625,000$228/sqft |
Source: | ||
| 3/3/2024 | Contingent | $625,000$228/sqft |
Source: | ||
| 3/1/2024 | Listed for sale | $625,000+70.3%$228/sqft |
Source: | ||
| 3/22/2018 | Sold | $367,000-3.4%$134/sqft |
Source: | ||
Public tax history
| Year | Property taxes | Tax assessment |
|---|---|---|
| 2024 | $8,915 +4.8% | $388,800 |
| 2023 | $8,507 +3.6% | $388,800 |
| 2022 | $8,215 -0.8% | $388,800 |
Find assessor info on the county website
Neighborhood: 03031
Nearby schools
GreatSchools rating
- 8/10Clark-Wilkins SchoolGrades: PK-4Distance: 0.4 mi
- 7/10Amherst Middle SchoolGrades: 5-8Distance: 4.1 mi
- 9/10Souhegan Coop High SchoolGrades: 9-12Distance: 3.9 mi
Schools provided by the listing agent
- Elementary: Wilkins Elementary School
- Middle: Amherst Middle
- High: Souhegan High School
- District: Amherst Sch District SAU #39
Source: PrimeMLS. This data may not be complete. We recommend contacting the local school district to confirm school assignments for this home.
Get a cash offer in 3 minutes
Find out how much your home could sell for in as little as 3 minutes with a no-obligation cash offer.
Estimated market value$710,200
Get a cash offer in 3 minutes
Find out how much your home could sell for in as little as 3 minutes with a no-obligation cash offer.
Estimated market value
$710,200

