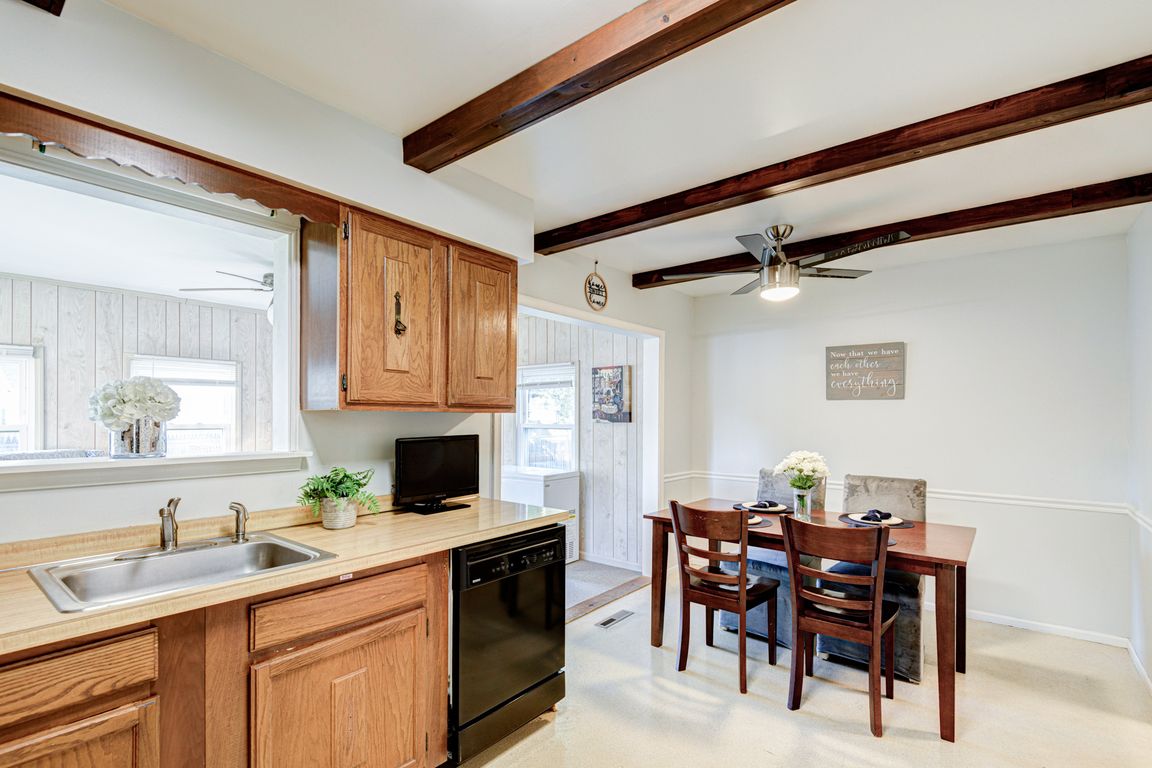
For sale
$365,000
3beds
1,775sqft
3 Dover Ct, Bear, DE 19701
3beds
1,775sqft
Single family residence
Built in 1981
7,841 sqft
None
$206 price/sqft
$20 annually HOA fee
What's special
Large primary bedroomFormal dining roomFenced rear yardLarge primary closetCurb appealLarge eat-in kitchenSpacious and cozy den
Welcome to 3 Dover Ct, an exclusive opportunity to join the community of Porter Square. This stunning 3 bedroom 1.5 bathroom home offers a prime location close to Rt 72 and Rt 896, making commutes a breeze, while offering quick access to local favorite restaurants, shopping, schools, and activities. From the ...
- 20 hours |
- 437 |
- 22 |
Source: Bright MLS,MLS#: DENC2090504
Travel times
Living Room
Kitchen
Primary Bedroom
Zillow last checked: 7 hours ago
Listing updated: 19 hours ago
Listed by:
Megan Aitken 302-688-7653,
Keller Williams Realty 3026887653,
Listing Team: Megan Aitken Team, Co-Listing Team: Megan Aitken Team,Co-Listing Agent: Julianna Nikituk 302-437-4953,
Keller Williams Realty
Source: Bright MLS,MLS#: DENC2090504
Facts & features
Interior
Bedrooms & bathrooms
- Bedrooms: 3
- Bathrooms: 2
- Full bathrooms: 1
- 1/2 bathrooms: 1
- Main level bathrooms: 1
Rooms
- Room types: Living Room, Dining Room, Primary Bedroom, Bedroom 2, Bedroom 3, Kitchen, Family Room, Sun/Florida Room, Full Bath, Half Bath
Primary bedroom
- Level: Unspecified
Primary bedroom
- Level: Upper
- Area: 264 Square Feet
- Dimensions: 11 x 24
Bedroom 2
- Level: Upper
- Area: 117 Square Feet
- Dimensions: 13 x 9
Bedroom 3
- Level: Upper
- Area: 165 Square Feet
- Dimensions: 11 x 15
Dining room
- Level: Main
- Area: 110 Square Feet
- Dimensions: 10 x 11
Family room
- Level: Main
- Area: 266 Square Feet
- Dimensions: 14 x 19
Other
- Level: Upper
- Area: 78 Square Feet
- Dimensions: 13 x 6
Half bath
- Level: Main
- Area: 12 Square Feet
- Dimensions: 2 x 6
Kitchen
- Level: Main
- Area: 187 Square Feet
- Dimensions: 17 x 11
Living room
- Level: Main
- Area: 187 Square Feet
- Dimensions: 11 x 17
Other
- Level: Main
- Area: 165 Square Feet
- Dimensions: 15 x 11
Heating
- Heat Pump, Electric
Cooling
- Central Air, Electric
Appliances
- Included: Electric Water Heater
- Laundry: In Basement
Features
- Flooring: Carpet
- Basement: Full
- Has fireplace: No
Interior area
- Total structure area: 1,775
- Total interior livable area: 1,775 sqft
- Finished area above ground: 1,775
- Finished area below ground: 0
Property
Parking
- Parking features: None
Accessibility
- Accessibility features: None
Features
- Levels: Two
- Stories: 2
- Pool features: None
Lot
- Size: 7,841 Square Feet
- Dimensions: 70.00 x 110.00
- Features: Front Yard, Rear Yard
Details
- Additional structures: Above Grade, Below Grade
- Parcel number: 11032.30074
- Zoning: NCPUD
- Special conditions: Standard
Construction
Type & style
- Home type: SingleFamily
- Architectural style: Colonial
- Property subtype: Single Family Residence
Materials
- Frame, Brick
- Foundation: Brick/Mortar
- Roof: Pitched
Condition
- New construction: No
- Year built: 1981
Utilities & green energy
- Electric: Circuit Breakers
- Sewer: Public Sewer
- Water: Public
Community & HOA
Community
- Subdivision: Porter Square
HOA
- Has HOA: Yes
- HOA fee: $20 annually
Location
- Region: Bear
Financial & listing details
- Price per square foot: $206/sqft
- Tax assessed value: $328,700
- Annual tax amount: $3,397
- Date on market: 10/5/2025
- Listing agreement: Exclusive Right To Sell
- Inclusions: See Inclusions Sheet
- Exclusions: See Exclusions Sheet
- Ownership: Fee Simple