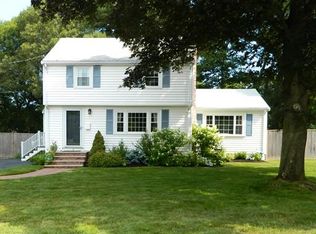Sold for $770,000
$770,000
3 Drummond Rd, Stoneham, MA 02180
3beds
1,838sqft
Single Family Residence
Built in 1951
10,502 Square Feet Lot
$852,100 Zestimate®
$419/sqft
$3,762 Estimated rent
Home value
$852,100
$801,000 - $912,000
$3,762/mo
Zestimate® history
Loading...
Owner options
Explore your selling options
What's special
Welcome to this exquisite single-family home in Stoneham's sought-after Robin Hood neighborhood. This Cape-style gem effortlessly combines luxury, comfort, and functionality. Discover the stunningly updated kitchen and full bathroom with high-end finishes. The spacious family room addition creates an inviting ambiance. Enjoy the seamless flow between spaces. The serene primary bedroom provides a private retreat, while two additional bedrooms and a half bathroom offer versatile spaces. Set on a sprawling, level lot, this property provides ample space for outdoor enjoyment. The 2-car garage ensures secure parking and storage. Nestled in the prestigious Robin Hood Elementary School district, enjoy easy access to parks, schools, shopping centers, and dining options. Don't miss this extraordinary opportunity to own a home that exudes elegance and sophistication in the highly sought-after Robin Hood neighborhood of Stoneham.
Zillow last checked: 8 hours ago
Listing updated: September 07, 2023 at 12:20pm
Listed by:
Erica Covelle 617-962-1591,
Compass 617-206-3333,
Miles Plant 781-572-2887
Bought with:
Erica Covelle
Compass
Source: MLS PIN,MLS#: 73128585
Facts & features
Interior
Bedrooms & bathrooms
- Bedrooms: 3
- Bathrooms: 2
- Full bathrooms: 1
- 1/2 bathrooms: 1
- Main level bathrooms: 1
- Main level bedrooms: 1
Primary bedroom
- Features: Flooring - Hardwood
- Level: Main,First
- Area: 146.1
- Dimensions: 13.08 x 11.17
Bedroom 2
- Features: Flooring - Hardwood
- Level: Second
- Area: 189.6
- Dimensions: 15.58 x 12.17
Bedroom 3
- Features: Flooring - Hardwood
- Level: Second
- Area: 161.21
- Dimensions: 13.25 x 12.17
Primary bathroom
- Features: Yes
Bathroom 1
- Features: Bathroom - Full, Bathroom - Tiled With Shower Stall, Flooring - Stone/Ceramic Tile
- Level: Main,First
- Area: 49.19
- Dimensions: 7.67 x 6.42
Bathroom 2
- Level: Second
Dining room
- Features: Closet, Flooring - Hardwood
- Level: First
- Area: 156.79
- Dimensions: 13.25 x 11.83
Family room
- Features: Flooring - Hardwood, Exterior Access
- Level: First
- Area: 221.38
- Dimensions: 19.25 x 11.5
Kitchen
- Features: Flooring - Laminate, Breakfast Bar / Nook
- Level: First
- Area: 137.62
- Dimensions: 12.42 x 11.08
Living room
- Features: Flooring - Hardwood, Window(s) - Bay/Bow/Box
- Level: First
- Area: 256.39
- Dimensions: 21.67 x 11.83
Heating
- Central, Forced Air, Oil
Cooling
- Central Air
Appliances
- Laundry: Electric Dryer Hookup, Washer Hookup
Features
- Bonus Room, Internet Available - Unknown
- Flooring: Tile, Laminate, Hardwood
- Basement: Partially Finished
- Number of fireplaces: 1
- Fireplace features: Family Room, Living Room
Interior area
- Total structure area: 1,838
- Total interior livable area: 1,838 sqft
Property
Parking
- Total spaces: 6
- Parking features: Attached, Paved Drive, Off Street, Paved
- Attached garage spaces: 2
- Uncovered spaces: 4
Features
- Patio & porch: Patio
- Exterior features: Patio, Storage
Lot
- Size: 10,502 sqft
- Features: Corner Lot, Cleared, Level
Details
- Parcel number: M:20 B:000 L:42,772915
- Zoning: RA
Construction
Type & style
- Home type: SingleFamily
- Architectural style: Cape
- Property subtype: Single Family Residence
Materials
- Frame
- Foundation: Concrete Perimeter
- Roof: Shingle
Condition
- Year built: 1951
Utilities & green energy
- Electric: Circuit Breakers, 150 Amp Service
- Sewer: Public Sewer
- Water: Public
- Utilities for property: for Electric Range, for Electric Oven, for Electric Dryer, Washer Hookup
Community & neighborhood
Community
- Community features: Public Transportation, Shopping, Park, Golf, Laundromat, Highway Access, House of Worship, Private School, Public School
Location
- Region: Stoneham
- Subdivision: Robin Hood
Other
Other facts
- Road surface type: Paved
Price history
| Date | Event | Price |
|---|---|---|
| 9/7/2023 | Sold | $770,000-2.2%$419/sqft |
Source: MLS PIN #73128585 Report a problem | ||
| 7/26/2023 | Contingent | $787,000$428/sqft |
Source: MLS PIN #73128585 Report a problem | ||
| 7/19/2023 | Price change | $787,000-1.5%$428/sqft |
Source: MLS PIN #73128585 Report a problem | ||
| 6/22/2023 | Listed for sale | $799,000$435/sqft |
Source: MLS PIN #73128585 Report a problem | ||
Public tax history
| Year | Property taxes | Tax assessment |
|---|---|---|
| 2025 | $6,819 +4.3% | $666,600 +8% |
| 2024 | $6,537 +4.3% | $617,300 +9.3% |
| 2023 | $6,270 +12.9% | $564,900 +5.9% |
Find assessor info on the county website
Neighborhood: 02180
Nearby schools
GreatSchools rating
- 6/10Robin Hood Elementary SchoolGrades: PK-4Distance: 0.5 mi
- 7/10Stoneham Middle SchoolGrades: 5-8Distance: 1.1 mi
- 6/10Stoneham High SchoolGrades: 9-12Distance: 2.2 mi
Schools provided by the listing agent
- Elementary: Robin Hood
- Middle: Stoneham Middle
- High: Stoneham High
Source: MLS PIN. This data may not be complete. We recommend contacting the local school district to confirm school assignments for this home.
Get a cash offer in 3 minutes
Find out how much your home could sell for in as little as 3 minutes with a no-obligation cash offer.
Estimated market value
$852,100
