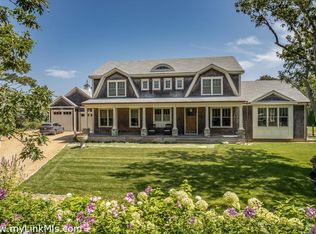Sold for $5,700,000 on 08/23/23
$5,700,000
3 Duarte Cir, Edgartown, MA 02539
6beds
6,783sqft
Single Family Residence
Built in 2023
0.8 Acres Lot
$6,612,100 Zestimate®
$840/sqft
$9,300 Estimated rent
Home value
$6,612,100
$5.95M - $7.41M
$9,300/mo
Zestimate® history
Loading...
Owner options
Explore your selling options
What's special
This KATAMA COMPOUND offers it ALL! There is a total of SEVEN BEDROOMS that the plot can support, SIX BEDROOMS being built with 5 full bathrooms and 3 half baths. It comes with a 32’ x 16’ custom gunite POOL, a Pool House with half bath and an outdoor shower, a custom 7 x 7 SPA, a detached 2 car garage with a 396 sq. ft. bedroom and full bath above. This KATAMA Compound sits on a beautiful corner lot that is .80 of an acre. The Primary homes entry opens to an expansive Open Floor Plan featuring a Gourmet Kitchen with a large walk in pantry area, an oversized dining area and an inviting living room area all flanked with glass doors. The dining area abuts a Screened Porch. The first floor Primary Suite features a Private bathroom with Separate Tub, Enclosed Shower, Double Vanity, Custom Tile and a walk in closet with custom shelving. The second floor of the Primary Home features three bedrooms, three full baths and a second large lounge area. The three free standing structures are plotted to create privacy and a courtyard-like effect. READY DURING SUMMER of 2023! The added bonus is the 1,616 square feet of finished space in the basement area which offers a large half bath with double sinks.
Zillow last checked: 10 hours ago
Listing updated: August 26, 2023 at 04:58pm
Listed by:
Michele Casavant,
Vineyard Village Realty
Bought with:
Jarrett Hurwitz
Keller Williams Realty
Source: LINK,MLS#: 39943
Facts & features
Interior
Bedrooms & bathrooms
- Bedrooms: 6
- Bathrooms: 7
- Full bathrooms: 5
- 1/2 bathrooms: 2
- Main level bedrooms: 1
Heating
- GFHA
Appliances
- Included: Stove: VIKING 36"
Features
- AC, Ins, Irr, OSh, Floor 1: Grand foyer area, open floor plan featuring a gourmet kitchen with walk in pantry, dining and living room area. A screened in porch abuts the over sized dining area. There is a half bath, an oversized laundry area, and a first floor bedroom en suite with private bath., Floor 2: three bedrooms, three full baths and a large lounge area.
- Flooring: hardwood and tile
- Basement: Fully poured large basement with 1, 616 square feet of FINISHED space and a Large Half Bath with double sinks.
- Fireplace features: One gas fireplace
Interior area
- Total structure area: 6,783
- Total interior livable area: 6,783 sqft
Property
Parking
- Parking features: plenty of off street parking
Features
- Exterior features: Deck, Patio, P/Pool, H/Tub, ScrPorch
- Has view: Yes
- View description: None, Pasture
- Frontage type: None
Lot
- Size: 0.80 Acres
- Features: Spacious and professionally landscaped
Details
- Additional structures: A pool house that features a half bath and an outdoor shower. There is a detached two car garage with a finished bedroom and full bathroom above. There is a 7 x7 custom spa and a 32 x 16 custom heated saltwater pool.
- Parcel number: EDGAM0036B0015L2121
- Zoning: R20
Construction
Type & style
- Home type: SingleFamily
- Property subtype: Single Family Residence
Materials
- Foundation: full/poured
Condition
- Year built: 2023
Utilities & green energy
- Sewer: Town
- Water: Town
- Utilities for property: Cbl
Community & neighborhood
Location
- Region: Edgartown
Other
Other facts
- Listing agreement: E
Price history
| Date | Event | Price |
|---|---|---|
| 8/23/2023 | Sold | $5,700,000-9.5%$840/sqft |
Source: LINK #39943 | ||
| 7/7/2023 | Pending sale | $6,300,000$929/sqft |
Source: LINK #39943 | ||
| 8/12/2022 | Listed for sale | $6,300,000+334.5%$929/sqft |
Source: LINK #39943 | ||
| 9/29/2021 | Sold | $1,450,000-3.3%$214/sqft |
Source: Martha's Vineyard MLS #32100231 | ||
| 7/2/2021 | Pending sale | $1,500,000$221/sqft |
Source: Martha's Vineyard MLS #32100231 | ||
Public tax history
| Year | Property taxes | Tax assessment |
|---|---|---|
| 2025 | $14,143 +102.2% | $5,337,100 +94.6% |
| 2024 | $6,994 +110.7% | $2,742,900 +108.3% |
| 2023 | $3,319 -2.8% | $1,317,100 +16.9% |
Find assessor info on the county website
Neighborhood: 02539
Nearby schools
GreatSchools rating
- 7/10Edgartown Elementary SchoolGrades: PK-8Distance: 1.2 mi
- 5/10Martha's Vineyard Regional High SchoolGrades: 9-12Distance: 4.6 mi
Sell for more on Zillow
Get a free Zillow Showcase℠ listing and you could sell for .
$6,612,100
2% more+ $132K
With Zillow Showcase(estimated)
$6,744,342