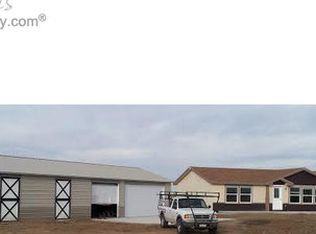Why wait to build when you can have a 1.5 year old home! This quaint 3 bed, 2 bath home on 3.69 acres offers endless features including 9ft ceilings, Crown molding throughout, a beautiful Gas fireplace, and French doors. This wonderful open floor plan has a large upgraded kitchen with an oversized island, upgraded countertops, a desirable dinning room, and tons of natural light due to the large windows throughout. The master suite is a private retreat with tray ceiling, a Heated Jet Tub & a spacious walk-in closet. A centralized laundry room and two more spacious bedrooms, plus a full bathroom complete the home. The wide open crawlspace adds additional storage if needed. The backyard has a custom wrap around concrete patio and gorgeous mountain views, as well as a Heavy duty steel outbuilding/ 6 car garage. Don't forget about the temperature controlled Dog house w/ fenced dog run! Come take a look before its gone!
This property is off market, which means it's not currently listed for sale or rent on Zillow. This may be different from what's available on other websites or public sources.
