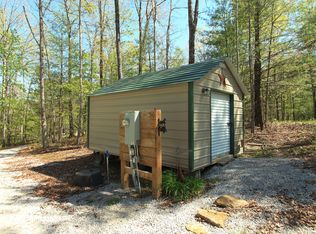Fully Furnished! Custom Elegant Western Cabarn located within the original boundaries of Big South Fork National River Recreation Area. A trail rider's paradise. As soon as you walk in you feel the peace. Hardwood floors, wood ceilings and walls. Two bedroom- one Queen and one full. Bed's have drawers and shelves for optimum storage. The Full room has a walk in closet and a washer/dryer closet. Full bath with custom masonry floor. Living room has quality fold out couch, flexsteel recliner, and tv area. Kitchen has stove, refrigerator, oven, microwave, double sink, custom formica countertop with stools, and most everything you need. Walk out back door into covered barn area- with two matted stalls and fans with a third smaller one to use as tack room or? The stalls open out into a crossed fenced area. There is also an outdoor wash rack and three FULL RV hookups for all your friends. There is also a loft that was started and most if not all the materials to finish- wood flooring, wood for walls and ceilings, windows, etc. Two cherry twin beds and brand new mattresses as well. There is a small out building for storage. Central heat and air and a propane back up wall unit. Possibility of paying for itself as the cabarn is rented year round.
This property is off market, which means it's not currently listed for sale or rent on Zillow. This may be different from what's available on other websites or public sources.
