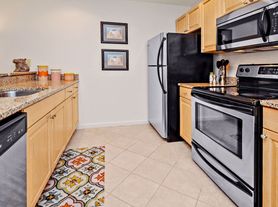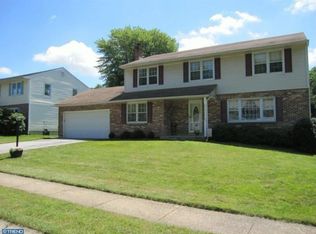This stunning end-unit townhouse at 3 Eagle Lane in Glen Mills is a move-in ready gem, perfectly located in the desirable Park Crossing community within the Garnet Valley School District. As you arrive, you'll be welcomed by a charming courtyard setting that leads to the front entrance.
The main level features a family room, dining area, and a beautifully upgraded kitchen with granite countertops, custom tile backsplash, and a large island with breakfast bar seating ideal for casual dining. A convenient half bath and access to the one-car garage complete this level.
Upstairs, the spacious primary suite offers a tray ceiling and a luxurious ensuite bathroom with a soaking tub and oversized tiled shower. Down the hall, you'll find two additional well-sized bedrooms, including one with a private balcony perfect for relaxing outdoors.
Originally the builder's model, this home includes numerous upgrades: hardwood flooring throughout, recessed lighting, crown molding, a central audio system on both levels, and custom finishes in the primary bath and kitchen.
In addition to community charm, the home is ideally located close to shopping, dining, major routes, and the Wawa Regional Rail station.
One year preferred but negotiable.
Trash, Sewer and Water Included in the Rent.
Townhouse for rent
Accepts Zillow applications
$3,090/mo
3 Eagle Ln, Glen Mills, PA 19342
3beds
2,000sqft
Price may not include required fees and charges.
Townhouse
Available now
Small dogs OK
Air conditioner, central air, ceiling fan
In unit laundry
Attached garage parking
-- Heating
What's special
Custom finishesPrivate balconySoaking tubEnd-unit townhouseCharming courtyard settingRecessed lightingCustom tile backsplash
- 10 days
- on Zillow |
- -- |
- -- |
Travel times
Facts & features
Interior
Bedrooms & bathrooms
- Bedrooms: 3
- Bathrooms: 3
- Full bathrooms: 2
- 1/2 bathrooms: 1
Rooms
- Room types: Breakfast Nook, Family Room, Master Bath
Cooling
- Air Conditioner, Central Air, Ceiling Fan
Appliances
- Included: Disposal, Dryer, Microwave, Range Oven, Refrigerator, Trash Compactor, Washer
- Laundry: In Unit
Features
- Ceiling Fan(s), Storage, Wired for Data
- Flooring: Hardwood
- Windows: Skylight(s)
Interior area
- Total interior livable area: 2,000 sqft
Property
Parking
- Parking features: Attached
- Has attached garage: Yes
- Details: Contact manager
Features
- Exterior features: Balcony, Central Audio system with controllers in both floors, Garbage included in rent, Garden, Granite countertop, Guest parking, Jacuzzi / Whirlpool, Living room, New property, Sewage included in rent, Stainless steel appliances, Water included in rent, dining
Details
- Parcel number: 13000001854
Construction
Type & style
- Home type: Townhouse
- Property subtype: Townhouse
Condition
- Year built: 2014
Utilities & green energy
- Utilities for property: Cable Available, Garbage, Sewage, Water
Building
Management
- Pets allowed: Yes
Community & HOA
Location
- Region: Glen Mills
Financial & listing details
- Lease term: 1 Year
Price history
| Date | Event | Price |
|---|---|---|
| 9/23/2025 | Listed for rent | $3,090+47.1%$2/sqft |
Source: Zillow Rentals | ||
| 9/22/2025 | Listing removed | $459,000$230/sqft |
Source: | ||
| 9/8/2025 | Price change | $459,000-3.4%$230/sqft |
Source: | ||
| 8/21/2025 | Listed for sale | $475,000+24259%$238/sqft |
Source: | ||
| 2/5/2021 | Listing removed | -- |
Source: Owner | ||

