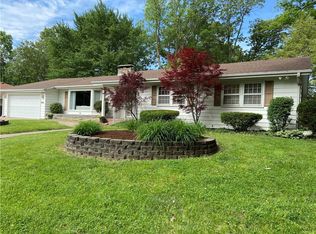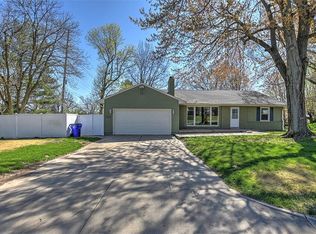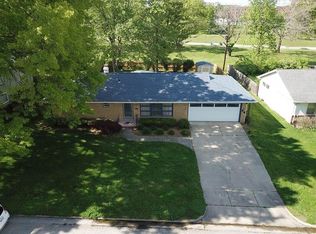Closed
$235,000
3 Eastmoreland Pl, Decatur, IL 62521
3beds
3,641sqft
Single Family Residence
Built in 1955
8,712 Square Feet Lot
$256,700 Zestimate®
$65/sqft
$2,728 Estimated rent
Home value
$256,700
$216,000 - $305,000
$2,728/mo
Zestimate® history
Loading...
Owner options
Explore your selling options
What's special
This home is a rare gem nestled in the highly sought-after Eastmoreland subdivision of Decatur, IL, just a quarter mile from Lake Decatur. Featuring the blend of timeless character of the 1950s-60s with modern updates throughout. 3 spacious bedrooms and 2.5 bathrooms, this home offers a private en suite in the primary bedroom and original, beautifully refurbished hardwood floors in all bedrooms and the main-floor den. The inviting living room showcases a large stone surround wood-burning fireplace and stunning floor-to-ceiling windows that frame views of the meticulously maintained backyard. Recent updates in 2024 include brand new carpet, washer and dryer, roof, gutter guards, and luxury vinyl plank flooring in the generously sized eat-in kitchen, where all appliances remain with the home. The main floor also includes a formal dining room, a convenient laundry area (basement hook up's as well), and a versatile den, perfect for an office or study. Bathrooms were tastefully updated between 2018 and 2019, and the garage door was replaced in 2023. Downstairs, a full basement with bath rough-in offers endless potential and includes a wood-burning fireplace already in place, creating the perfect foundation for a future living room or entertainment space. Basement bathroom remodel supplies already purchased will remain with the home. Additional features include cedar-lined closets in all bedrooms and radon mitigation already completed. This home is a perfect blend of character and comfort, offering a unique opportunity to own a beautifully updated property in one of Decatur's most desirable neighborhoods.
Zillow last checked: 9 hours ago
Listing updated: June 19, 2025 at 01:01am
Listing courtesy of:
Brandon Shaffer, ABR,AHWD,PSA 309-363-5393,
BHHS Central Illinois, REALTORS,
Garrett VonDerHeide 309-613-3543,
BHHS Central Illinois, REALTORS
Bought with:
Louis Kappler
Brinkoetter REALTORS®
Source: MRED as distributed by MLS GRID,MLS#: 12335127
Facts & features
Interior
Bedrooms & bathrooms
- Bedrooms: 3
- Bathrooms: 3
- Full bathrooms: 2
- 1/2 bathrooms: 1
Primary bedroom
- Features: Flooring (Hardwood), Bathroom (Full)
- Level: Main
- Area: 176 Square Feet
- Dimensions: 11X16
Bedroom 2
- Features: Flooring (Hardwood)
- Level: Main
- Area: 110 Square Feet
- Dimensions: 10X11
Bedroom 3
- Features: Flooring (Hardwood)
- Level: Main
- Area: 110 Square Feet
- Dimensions: 10X11
Den
- Features: Flooring (Hardwood)
- Level: Main
- Area: 156 Square Feet
- Dimensions: 13X12
Dining room
- Features: Flooring (Carpet)
- Level: Main
- Area: 135 Square Feet
- Dimensions: 9X15
Kitchen
- Features: Kitchen (Eating Area-Table Space), Flooring (Vinyl)
- Level: Main
- Area: 273 Square Feet
- Dimensions: 13X21
Living room
- Features: Flooring (Carpet)
- Level: Main
- Area: 260 Square Feet
- Dimensions: 13X20
Heating
- Natural Gas, Forced Air
Cooling
- Central Air
Appliances
- Included: Range, Microwave, Dishwasher, Refrigerator, Washer, Dryer, Disposal, Gas Water Heater
Features
- Walk-In Closet(s), 1st Floor Bedroom
- Basement: Unfinished,Partial
- Number of fireplaces: 2
- Fireplace features: Wood Burning, Living Room, Basement
Interior area
- Total structure area: 3,641
- Total interior livable area: 3,641 sqft
- Finished area below ground: 0
Property
Parking
- Total spaces: 2
- Parking features: Concrete, Garage Door Opener, On Site, Garage Owned, Attached, Garage
- Attached garage spaces: 2
- Has uncovered spaces: Yes
Accessibility
- Accessibility features: No Disability Access
Features
- Stories: 1
- Patio & porch: Patio
Lot
- Size: 8,712 sqft
- Dimensions: 103X82
Details
- Parcel number: 041224303002
- Special conditions: None
- Other equipment: Sump Pump, Radon Mitigation System
Construction
Type & style
- Home type: SingleFamily
- Architectural style: Ranch
- Property subtype: Single Family Residence
Materials
- Vinyl Siding, Stone
- Foundation: Block
- Roof: Asphalt
Condition
- New construction: No
- Year built: 1955
Utilities & green energy
- Sewer: Public Sewer
- Water: Public
Community & neighborhood
Location
- Region: Decatur
- Subdivision: Not Applicable
HOA & financial
HOA
- Services included: None
Other
Other facts
- Listing terms: Cash
- Ownership: Fee Simple
Price history
| Date | Event | Price |
|---|---|---|
| 6/16/2025 | Sold | $235,000+2.2%$65/sqft |
Source: | ||
| 5/8/2025 | Pending sale | $229,900$63/sqft |
Source: | ||
| 5/2/2025 | Listed for sale | $229,900+35.2%$63/sqft |
Source: | ||
| 2/26/2024 | Sold | $170,000+6.9%$47/sqft |
Source: | ||
| 2/12/2024 | Pending sale | $159,000$44/sqft |
Source: | ||
Public tax history
| Year | Property taxes | Tax assessment |
|---|---|---|
| 2024 | $4,826 +1.3% | $55,849 +3.7% |
| 2023 | $4,764 +22.4% | $53,872 +22.3% |
| 2022 | $3,893 +7.6% | $44,064 +7.1% |
Find assessor info on the county website
Neighborhood: 62521
Nearby schools
GreatSchools rating
- 1/10Muffley Elementary SchoolGrades: K-6Distance: 1.3 mi
- 1/10Stephen Decatur Middle SchoolGrades: 7-8Distance: 4.3 mi
- 2/10Eisenhower High SchoolGrades: 9-12Distance: 0.4 mi
Schools provided by the listing agent
- Elementary: Decatur
- Middle: Decatur
- High: Decatur
- District: 61
Source: MRED as distributed by MLS GRID. This data may not be complete. We recommend contacting the local school district to confirm school assignments for this home.
Get pre-qualified for a loan
At Zillow Home Loans, we can pre-qualify you in as little as 5 minutes with no impact to your credit score.An equal housing lender. NMLS #10287.


