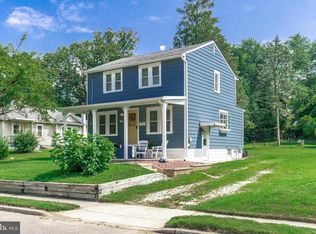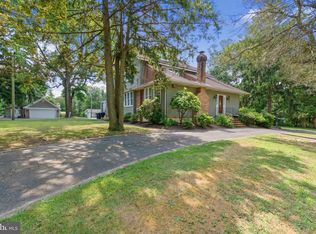Sold for $380,000 on 10/17/25
$380,000
3 Ellis Ave, Berlin, NJ 08009
3beds
1,276sqft
Single Family Residence
Built in 1930
0.34 Acres Lot
$390,200 Zestimate®
$298/sqft
$2,868 Estimated rent
Home value
$390,200
$355,000 - $425,000
$2,868/mo
Zestimate® history
Loading...
Owner options
Explore your selling options
What's special
Newly Renovated Home with Modern Upgrades in a Private Wooded Setting This beautifully renovated 3-bedroom, 2-bathroom home offers an updated floor plan featuring a brand-new kitchen and two custom-designed bathrooms. Immaculately maintained, the home boasts a fresh exterior and sits on a private, wooded lot—perfect for enjoying peace and tranquility. The spacious full basement provides excellent potential for additional storage or future finishing. With its modern updates and move-in ready condition, this home is available for a quick closing. Don’t miss the opportunity to own this spotless, stylish home with both comfort and convenience! Don't miss out on this beautiful home...
Zillow last checked: 8 hours ago
Listing updated: October 21, 2025 at 03:07am
Listed by:
Dave Beach 609-685-4942,
RE/MAX Community-Williamstown
Bought with:
Jay Galante, 1536418
Real Broker, LLC
Source: Bright MLS,MLS#: NJCD2097742
Facts & features
Interior
Bedrooms & bathrooms
- Bedrooms: 3
- Bathrooms: 2
- Full bathrooms: 2
- Main level bathrooms: 2
- Main level bedrooms: 3
Bedroom 1
- Features: Flooring - Carpet, Attic - Walk-Up
- Level: Main
- Area: 132 Square Feet
- Dimensions: 11 x 12
Bedroom 2
- Features: Flooring - Carpet
- Level: Main
- Area: 121 Square Feet
- Dimensions: 11 x 11
Bedroom 3
- Features: Flooring - Vinyl
- Level: Main
- Area: 121 Square Feet
- Dimensions: 11 x 11
Bathroom 1
- Features: Bathroom - Stall Shower, Lighting - LED, Recessed Lighting
- Level: Main
- Area: 42 Square Feet
- Dimensions: 7 x 6
Basement
- Features: Flooring - Concrete
- Level: Lower
- Area: 975 Square Feet
- Dimensions: 39 x 25
Dining room
- Features: Flooring - Carpet
- Level: Main
- Area: 156 Square Feet
- Dimensions: 13 x 12
Kitchen
- Level: Main
- Area: 143 Square Feet
- Dimensions: 13 x 11
Living room
- Features: Flooring - Carpet
- Level: Main
- Area: 242 Square Feet
- Dimensions: 22 x 11
Heating
- Forced Air, Oil
Cooling
- Central Air, Natural Gas
Appliances
- Included: Electric Water Heater
- Laundry: Hookup, Lower Level
Features
- Attic, Bathroom - Stall Shower, Combination Kitchen/Dining, Combination Dining/Living, Entry Level Bedroom, Open Floorplan, Kitchen - Table Space
- Basement: Windows,Partial
- Has fireplace: No
Interior area
- Total structure area: 1,276
- Total interior livable area: 1,276 sqft
- Finished area above ground: 1,276
- Finished area below ground: 0
Property
Parking
- Parking features: Driveway
- Has uncovered spaces: Yes
Accessibility
- Accessibility features: 2+ Access Exits
Features
- Levels: One
- Stories: 1
- Pool features: None
Lot
- Size: 0.34 Acres
- Dimensions: 100.00 x 150.00
- Features: Suburban
Details
- Additional structures: Above Grade, Below Grade
- Parcel number: 050070400019
- Zoning: R-1
- Special conditions: Standard
Construction
Type & style
- Home type: SingleFamily
- Architectural style: Bungalow
- Property subtype: Single Family Residence
Materials
- Frame
- Foundation: Block
- Roof: Architectural Shingle
Condition
- New construction: No
- Year built: 1930
Utilities & green energy
- Sewer: Public Sewer
- Water: Public
Community & neighborhood
Location
- Region: Berlin
- Subdivision: Villanova
- Municipality: BERLIN BORO
Other
Other facts
- Listing agreement: Exclusive Right To Sell
- Listing terms: Cash,Conventional,FHA 203(k)
- Ownership: Fee Simple
Price history
| Date | Event | Price |
|---|---|---|
| 10/17/2025 | Sold | $380,000-5%$298/sqft |
Source: | ||
| 9/19/2025 | Pending sale | $399,900$313/sqft |
Source: | ||
| 7/18/2025 | Listed for sale | $399,900+73.9%$313/sqft |
Source: | ||
| 5/19/2025 | Sold | $230,000-17.6%$180/sqft |
Source: | ||
| 4/29/2025 | Pending sale | $279,000$219/sqft |
Source: | ||
Public tax history
| Year | Property taxes | Tax assessment |
|---|---|---|
| 2025 | $6,058 | $177,600 |
| 2024 | $6,058 -22.9% | $177,600 |
| 2023 | $7,856 +3.2% | $177,600 |
Find assessor info on the county website
Neighborhood: 08009
Nearby schools
GreatSchools rating
- 7/10Berlin Community Elementary SchoolGrades: PK-8Distance: 0.8 mi
- 7/10Eastern High SchoolGrades: 9-12Distance: 3.2 mi
Schools provided by the listing agent
- District: Berlin Borough Public Schools
Source: Bright MLS. This data may not be complete. We recommend contacting the local school district to confirm school assignments for this home.

Get pre-qualified for a loan
At Zillow Home Loans, we can pre-qualify you in as little as 5 minutes with no impact to your credit score.An equal housing lender. NMLS #10287.
Sell for more on Zillow
Get a free Zillow Showcase℠ listing and you could sell for .
$390,200
2% more+ $7,804
With Zillow Showcase(estimated)
$398,004
