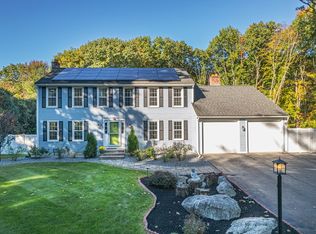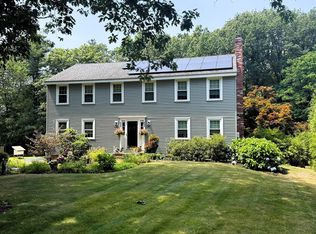Sold for $925,000
$925,000
3 Ellsworth Rd, Andover, MA 01810
4beds
2,321sqft
Single Family Residence
Built in 1985
0.7 Acres Lot
$924,300 Zestimate®
$399/sqft
$5,182 Estimated rent
Home value
$924,300
$841,000 - $1.02M
$5,182/mo
Zestimate® history
Loading...
Owner options
Explore your selling options
What's special
3 Ellsworth Road is all about potential! Whether you’re an investor, contractor, or savvy buyer, this home is a golden opportunity to bring your vision to life. This brick-front 4 bedroom, 2.5 bathroom Colonial is situated in a beautiful neighborhood of 4 interconnected cul-de-sacs in the sought-after HPE/WHMS school district. Great layout with family room off the kitchen, formal dining room, & front-to-back living room with bay window & fireplace overlooking a large, flat backyard. The covered screen porch is steps from the kitchen & overlooks the in-ground pool & pool shed with plenty of grassy yard space as well. Upstairs are 4 nicely sized bedrooms with ample closet space, including a primary ensuite with fireplace. Enjoy convenient 2nd floor laundry. The high-ceiling basement offers great finishing potential. Two-car garage. A well-maintained neighborhood where new & longtime owners are making major investments--this is your chance to build serious equity and design your own home.
Zillow last checked: 8 hours ago
Listing updated: August 15, 2025 at 04:42am
Listed by:
Jackie Pitts 857-719-3061,
Coldwell Banker Realty - Andovers/Readings Regional 978-475-2201
Bought with:
Michelle Quinn
Insight Realty Group, Inc.
Source: MLS PIN,MLS#: 73368578
Facts & features
Interior
Bedrooms & bathrooms
- Bedrooms: 4
- Bathrooms: 3
- Full bathrooms: 2
- 1/2 bathrooms: 1
Primary bedroom
- Features: Bathroom - Full, Closet - Linen, Walk-In Closet(s), Flooring - Hardwood
- Level: Second
- Area: 221
- Dimensions: 17 x 13
Bedroom 2
- Features: Closet, Flooring - Hardwood, Attic Access
- Level: Second
- Area: 182
- Dimensions: 14 x 13
Bedroom 3
- Features: Closet, Flooring - Hardwood
- Level: Second
- Area: 120
- Dimensions: 12 x 10
Bedroom 4
- Features: Closet, Flooring - Hardwood
- Level: Second
- Area: 96
- Dimensions: 12 x 8
Primary bathroom
- Features: Yes
Bathroom 1
- Features: Bathroom - Half, Flooring - Laminate, Countertops - Stone/Granite/Solid, Lighting - Sconce
- Level: First
- Area: 36
- Dimensions: 6 x 6
Bathroom 2
- Features: Bathroom - Full, Bathroom - Tiled With Tub & Shower, Flooring - Stone/Ceramic Tile, Countertops - Stone/Granite/Solid, Jacuzzi / Whirlpool Soaking Tub
- Level: Second
- Area: 64
- Dimensions: 8 x 8
Bathroom 3
- Features: Bathroom - Full, Bathroom - Tiled With Tub & Shower, Closet, Flooring - Stone/Ceramic Tile, Countertops - Stone/Granite/Solid
- Level: Second
- Area: 72
- Dimensions: 9 x 8
Dining room
- Features: Flooring - Hardwood, Lighting - Pendant
- Level: First
- Area: 144
- Dimensions: 12 x 12
Family room
- Features: Ceiling Fan(s), Closet/Cabinets - Custom Built, Flooring - Hardwood, Window(s) - Bay/Bow/Box, Cable Hookup
- Level: First
- Area: 322
- Dimensions: 23 x 14
Kitchen
- Features: Flooring - Stone/Ceramic Tile, Flooring - Wood, Countertops - Stone/Granite/Solid, Kitchen Island, Breakfast Bar / Nook, Deck - Exterior, Exterior Access, Recessed Lighting, Slider, Lighting - Pendant
- Level: First
- Area: 234
- Dimensions: 18 x 13
Living room
- Features: Flooring - Hardwood, Window(s) - Bay/Bow/Box, Lighting - Sconce, Crown Molding, Window Seat
- Level: First
- Area: 325
- Dimensions: 25 x 13
Heating
- Baseboard, Oil
Cooling
- Central Air
Appliances
- Included: Range, Dishwasher, Refrigerator, Washer, Dryer
- Laundry: Electric Dryer Hookup, Washer Hookup, Second Floor
Features
- Flooring: Tile, Hardwood
- Basement: Full,Interior Entry,Garage Access,Unfinished
- Number of fireplaces: 3
- Fireplace features: Family Room, Living Room, Master Bedroom
Interior area
- Total structure area: 2,321
- Total interior livable area: 2,321 sqft
- Finished area above ground: 2,321
Property
Parking
- Total spaces: 6
- Parking features: Under, Garage Door Opener, Paved Drive, Off Street, Paved
- Attached garage spaces: 2
- Uncovered spaces: 4
Features
- Patio & porch: Screened
- Exterior features: Porch - Screened, Pool - Inground, Rain Gutters, Fenced Yard
- Has private pool: Yes
- Pool features: In Ground
- Fencing: Fenced
Lot
- Size: 0.70 Acres
- Features: Cul-De-Sac, Wooded, Level
Details
- Parcel number: M:00227 B:00037 L:00000,1846457
- Zoning: SRC
Construction
Type & style
- Home type: SingleFamily
- Architectural style: Colonial
- Property subtype: Single Family Residence
Materials
- Frame
- Foundation: Concrete Perimeter
- Roof: Shingle
Condition
- Year built: 1985
Utilities & green energy
- Electric: 200+ Amp Service
- Sewer: Private Sewer
- Water: Public
- Utilities for property: for Electric Range, for Electric Oven, for Electric Dryer, Washer Hookup
Community & neighborhood
Community
- Community features: Public Transportation, Shopping, Walk/Jog Trails, Stable(s), Medical Facility, Conservation Area, Highway Access, House of Worship, Private School, Public School, T-Station, University
Location
- Region: Andover
Other
Other facts
- Listing terms: Contract
- Road surface type: Paved
Price history
| Date | Event | Price |
|---|---|---|
| 8/7/2025 | Sold | $925,000+2.9%$399/sqft |
Source: MLS PIN #73368578 Report a problem | ||
| 5/9/2025 | Contingent | $899,000$387/sqft |
Source: MLS PIN #73368578 Report a problem | ||
| 5/2/2025 | Listed for sale | $899,000+53.7%$387/sqft |
Source: MLS PIN #73368578 Report a problem | ||
| 3/16/2007 | Sold | $585,000+48.3%$252/sqft |
Source: Public Record Report a problem | ||
| 6/2/1999 | Sold | $394,500$170/sqft |
Source: Public Record Report a problem | ||
Public tax history
| Year | Property taxes | Tax assessment |
|---|---|---|
| 2025 | $12,304 | $955,300 |
| 2024 | $12,304 +6.9% | $955,300 +13.4% |
| 2023 | $11,510 | $842,600 |
Find assessor info on the county website
Neighborhood: 01810
Nearby schools
GreatSchools rating
- 9/10High Plain Elementary SchoolGrades: K-5Distance: 1.6 mi
- 8/10Andover West Middle SchoolGrades: 6-8Distance: 4.3 mi
- 10/10Andover High SchoolGrades: 9-12Distance: 4.1 mi
Schools provided by the listing agent
- Elementary: High Plain
- Middle: Wood Hill
- High: Ahs
Source: MLS PIN. This data may not be complete. We recommend contacting the local school district to confirm school assignments for this home.
Get a cash offer in 3 minutes
Find out how much your home could sell for in as little as 3 minutes with a no-obligation cash offer.
Estimated market value$924,300
Get a cash offer in 3 minutes
Find out how much your home could sell for in as little as 3 minutes with a no-obligation cash offer.
Estimated market value
$924,300

