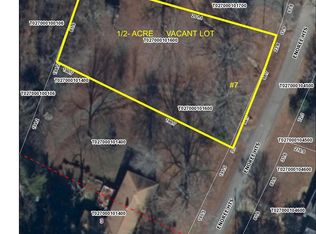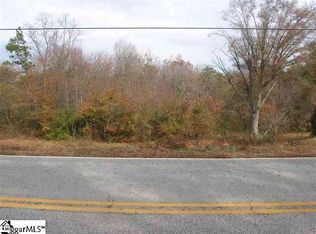Sold for $240,000 on 12/30/24
$240,000
3 Enoree Hts, Taylors, SC 29687
3beds
2,610sqft
Single Family Residence, Residential
Built in 1964
0.9 Acres Lot
$245,400 Zestimate®
$92/sqft
$1,906 Estimated rent
Home value
$245,400
$231,000 - $260,000
$1,906/mo
Zestimate® history
Loading...
Owner options
Explore your selling options
What's special
ATTENTION INVESTORS. AT $101/SF, price leaves plenty of room for reinvestment! Rare opportunity to own custom-built 2600 SF Ranch on nearly an acre in the heart of Taylors near the Edwards Mill community. This home features many custom extras including private foyer, rear entry carport, two fireplaces, sitting room, mud room, over-sized dining area, large flex room, living room, den oversized patio, built-in planter, and more. This is a must see with HUGE re-investment potential in an exceptional location. House to be sold AS-IS.
Zillow last checked: 8 hours ago
Listing updated: December 30, 2024 at 02:15pm
Listed by:
Johnie DeVore 864-787-7205,
Realty One Group Freedom
Bought with:
Jason Quinn
Keller Williams Greenville Central
Source: Greater Greenville AOR,MLS#: 1537038
Facts & features
Interior
Bedrooms & bathrooms
- Bedrooms: 3
- Bathrooms: 3
- Full bathrooms: 2
- 1/2 bathrooms: 1
- Main level bathrooms: 2
Primary bedroom
- Area: 154
- Dimensions: 11 x 14
Bedroom 2
- Area: 156
- Dimensions: 12 x 13
Bedroom 3
- Area: 132
- Dimensions: 11 x 12
Primary bathroom
- Features: Half Bath
Dining room
- Area: 238
- Dimensions: 14 x 17
Kitchen
- Area: 99
- Dimensions: 9 x 11
Living room
- Area: 156
- Dimensions: 12 x 13
Office
- Area: 228
- Dimensions: 12 x 19
Bonus room
- Area: 272
- Dimensions: 16 x 17
Den
- Area: 228
- Dimensions: 12 x 19
Heating
- Natural Gas
Cooling
- Central Air, Electric
Appliances
- Included: Electric Cooktop, Electric Oven, Electric Water Heater
- Laundry: 1st Floor
Features
- Ceiling Fan(s), Countertops-Other
- Flooring: Carpet, Wood
- Basement: Unfinished
- Attic: Storage
- Number of fireplaces: 2
- Fireplace features: Masonry
Interior area
- Total structure area: 2,610
- Total interior livable area: 2,610 sqft
Property
Parking
- Total spaces: 2
- Parking features: Attached Carport, Workshop in Garage, Carport, Parking Pad, Paved, Asphalt
- Garage spaces: 2
- Has carport: Yes
- Has uncovered spaces: Yes
Features
- Levels: One
- Stories: 1
- Patio & porch: Patio, Front Porch
Lot
- Size: 0.90 Acres
- Dimensions: 195 x 190 x 194 x 197
- Features: Few Trees, 1 - 2 Acres
- Topography: Level
Details
- Parcel number: T027000101400
Construction
Type & style
- Home type: SingleFamily
- Architectural style: Ranch,Mixed Use
- Property subtype: Single Family Residence, Residential
Materials
- Asbestos, Brick Veneer
- Foundation: Crawl Space, Basement
- Roof: Composition
Condition
- Year built: 1964
Details
- Builder name: Wilkins Norwood WN Leslie
Utilities & green energy
- Sewer: Septic Tank
- Water: Public
Community & neighborhood
Community
- Community features: None
Location
- Region: Taylors
- Subdivision: Enoree Heights
Price history
| Date | Event | Price |
|---|---|---|
| 12/30/2024 | Sold | $240,000-9.4%$92/sqft |
Source: | ||
| 12/27/2024 | Pending sale | $265,000$102/sqft |
Source: | ||
| 11/27/2024 | Contingent | $265,000$102/sqft |
Source: | ||
| 11/26/2024 | Listed for sale | $265,000$102/sqft |
Source: | ||
| 11/22/2024 | Contingent | $265,000$102/sqft |
Source: | ||
Public tax history
| Year | Property taxes | Tax assessment |
|---|---|---|
| 2024 | $1,433 +0.8% | $172,160 |
| 2023 | $1,422 +7% | $172,160 |
| 2022 | $1,329 -5% | $172,160 |
Find assessor info on the county website
Neighborhood: 29687
Nearby schools
GreatSchools rating
- 6/10Taylors Elementary SchoolGrades: K-5Distance: 0.8 mi
- 5/10Sevier Middle SchoolGrades: 6-8Distance: 3.2 mi
- 8/10Wade Hampton High SchoolGrades: 9-12Distance: 3.8 mi
Schools provided by the listing agent
- Elementary: Taylors
- Middle: Northwood
- High: Riverside
Source: Greater Greenville AOR. This data may not be complete. We recommend contacting the local school district to confirm school assignments for this home.
Get a cash offer in 3 minutes
Find out how much your home could sell for in as little as 3 minutes with a no-obligation cash offer.
Estimated market value
$245,400
Get a cash offer in 3 minutes
Find out how much your home could sell for in as little as 3 minutes with a no-obligation cash offer.
Estimated market value
$245,400

