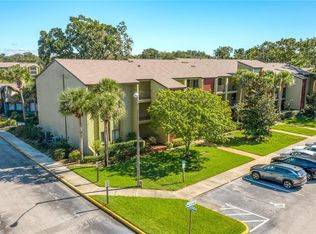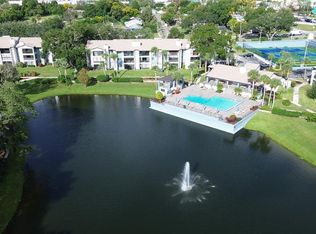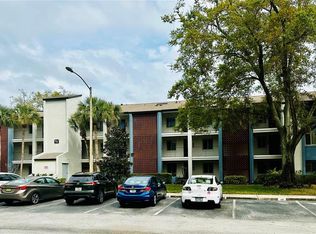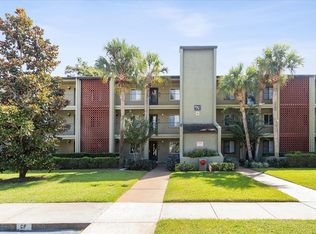Sold for $240,000 on 04/30/25
$240,000
3 Escondido Cir UNIT 3, Altamonte Springs, FL 32701
3beds
1,643sqft
Condominium
Built in 1980
-- sqft lot
$238,600 Zestimate®
$146/sqft
$2,173 Estimated rent
Home value
$238,600
$217,000 - $262,000
$2,173/mo
Zestimate® history
Loading...
Owner options
Explore your selling options
What's special
One or more photo(s) has been virtually staged. BEST HOME AVAILABLE IN ESCONDIDO! Welcome to your dream retreat in the highly sought-after 55+ community of Escondido! This renovated, spacious 3-bedroom, 2-bath home PLUS FLORIDA ROOM offers a perfect blend of comfort and elegance. Large eat-in kitchen with window, too. Bring your toothbrush. Newly and freshly painted and new carpet installed in bedrooms. Enjoy cozy evenings by the fireplace, lovely lake views, and the convenience of a new ELEVATOR, too. TOP (3RD FLOOR). NO NEIGHBORS ABOVE EITHER. The open-concept living and dining area is ideal for entertaining, while the wet bar and walk-in closets add a touch of luxury. NEW ROOF 2024, new exterior stairwells and exterior paint, Water Heater 2022, Re-plumbed 2021, electrical upgrade 2021. Community amenities include a sparkling pool, clubhouse, and newly updated tennis courts and pickle ball courts. Nestled in a prime Altamonte location, you're just seconds from Altamonte Mall, Crane's Roost Park for concerts and lake walks, top-tier shopping, dining, and entertainment., I-4 and 436. Don't miss this incredible opportunity!
Zillow last checked: 8 hours ago
Listing updated: May 01, 2025 at 01:57pm
Listing Provided by:
Gale Milgrim 407-443-9832,
KELLER WILLIAMS WINTER PARK 407-545-6430
Bought with:
Jeff Friedman, 3025938
FANNIE HILLMAN & ASSOCIATES
Source: Stellar MLS,MLS#: O6290068 Originating MLS: Orlando Regional
Originating MLS: Orlando Regional

Facts & features
Interior
Bedrooms & bathrooms
- Bedrooms: 3
- Bathrooms: 2
- Full bathrooms: 2
Primary bedroom
- Features: Walk-In Closet(s)
- Level: First
- Area: 180 Square Feet
- Dimensions: 12x15
Bedroom 2
- Features: Built-in Closet
- Level: First
- Area: 140 Square Feet
- Dimensions: 10x14
Bedroom 2
- Features: Built-in Closet
- Level: First
- Area: 140 Square Feet
- Dimensions: 10x14
Bedroom 3
- Features: Built-in Closet
- Level: First
- Area: 156 Square Feet
- Dimensions: 13x12
Great room
- Level: First
- Area: 304 Square Feet
- Dimensions: 16x19
Kitchen
- Level: First
- Area: 182 Square Feet
- Dimensions: 13x14
Heating
- Central
Cooling
- Central Air
Appliances
- Included: Dishwasher, Disposal, Dryer, Microwave, Range, Refrigerator
- Laundry: Laundry Closet
Features
- Ceiling Fan(s), Living Room/Dining Room Combo, Walk-In Closet(s), Wet Bar
- Flooring: Carpet, Tile
- Doors: Sliding Doors
- Has fireplace: Yes
- Fireplace features: Family Room
- Common walls with other units/homes: End Unit
Interior area
- Total structure area: 1,728
- Total interior livable area: 1,643 sqft
Property
Features
- Levels: One
- Stories: 1
- Exterior features: Irrigation System, Lighting, Rain Gutters
- Has view: Yes
- View description: Garden, Water
- Water view: Water
Lot
- Size: 797 sqft
Details
- Parcel number: 14212950903000030
- Zoning: R-3
- Special conditions: None
Construction
Type & style
- Home type: Condo
- Property subtype: Condominium
Materials
- Block, Stucco
- Foundation: Slab
- Roof: Membrane
Condition
- New construction: No
- Year built: 1980
Utilities & green energy
- Sewer: Public Sewer
- Water: Public
- Utilities for property: Cable Connected, Public
Community & neighborhood
Community
- Community features: Buyer Approval Required, Clubhouse, Pool, Sidewalks, Tennis Court(s)
Senior living
- Senior community: Yes
Location
- Region: Altamonte Springs
- Subdivision: ESCONDIDO PH 1
HOA & financial
HOA
- Has HOA: Yes
- HOA fee: $600 monthly
- Services included: Cable TV, Common Area Taxes, Community Pool, Reserve Fund, Insurance, Maintenance Grounds, Manager, Pool Maintenance, Recreational Facilities, Trash
- Association name: Candance Keeler
- Association phone: 407-339-6162
Other fees
- Pet fee: $0 monthly
Other financial information
- Total actual rent: 0
Other
Other facts
- Listing terms: Cash,Conventional
- Ownership: Condominium
- Road surface type: Asphalt, Paved
Price history
| Date | Event | Price |
|---|---|---|
| 4/30/2025 | Sold | $240,000-4%$146/sqft |
Source: | ||
| 4/5/2025 | Pending sale | $250,000$152/sqft |
Source: | ||
| 3/15/2025 | Listed for sale | $250,000+0%$152/sqft |
Source: | ||
| 5/3/2023 | Listing removed | -- |
Source: | ||
| 3/31/2023 | Listed for sale | $249,999$152/sqft |
Source: | ||
Public tax history
| Year | Property taxes | Tax assessment |
|---|---|---|
| 2024 | $815 +9.7% | $89,937 +3% |
| 2023 | $743 -72.9% | $87,317 -47.7% |
| 2022 | $2,738 +113.7% | $166,950 +41.9% |
Find assessor info on the county website
Neighborhood: 32701
Nearby schools
GreatSchools rating
- 3/10Lake Orienta Elementary SchoolGrades: PK-5Distance: 1 mi
- 5/10Milwee Middle SchoolGrades: 6-8Distance: 2.5 mi
- 6/10Lyman High SchoolGrades: PK,9-12Distance: 2.8 mi
Schools provided by the listing agent
- Elementary: Lake Orienta Elementary
- Middle: Milwee Middle
- High: Lyman High
Source: Stellar MLS. This data may not be complete. We recommend contacting the local school district to confirm school assignments for this home.
Get a cash offer in 3 minutes
Find out how much your home could sell for in as little as 3 minutes with a no-obligation cash offer.
Estimated market value
$238,600
Get a cash offer in 3 minutes
Find out how much your home could sell for in as little as 3 minutes with a no-obligation cash offer.
Estimated market value
$238,600



