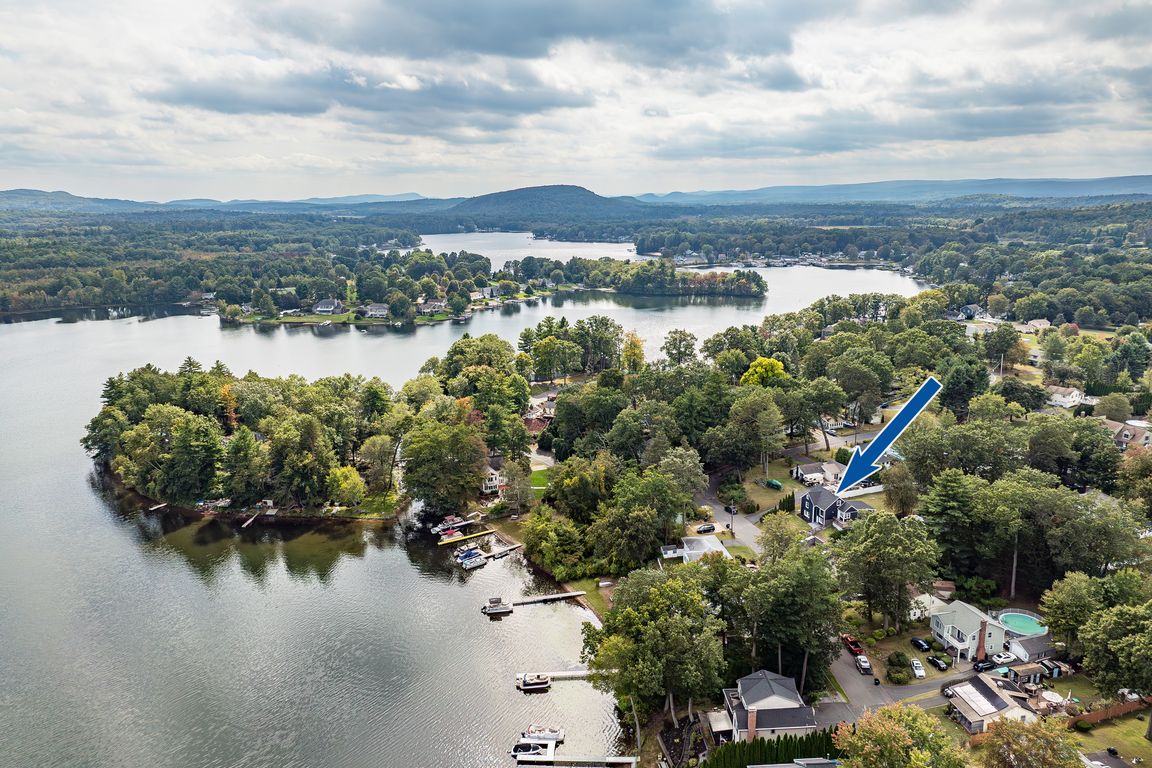
For salePrice cut: $15K (12/3)
$424,900
3beds
1,693sqft
3 Evergreen St, Southwick, MA 01077
3beds
1,693sqft
Single family residence
Built in 1950
10,454 sqft
2 Open parking spaces
$251 price/sqft
$50 annually HOA fee
What's special
Fully fenced-in backyardLarge family roomExpansive front deck
Welcome to this beautifully renovated Cape-style home offering breathtaking views of Lake Congamond. Featuring 3-4 spacious bedrooms, 2 full bathrooms, and a finished basement, this home blends classic charm with modern convenience. The layout is perfect for multi-generational living or added flexibility. Imagine stepping outside on the expansive front deck to ...
- 70 days |
- 1,809 |
- 61 |
Source: MLS PIN,MLS#: 73435844
Travel times
Family Room
Kitchen
Bedroom
Bedroom
Bathroom
Recreation Room
Bedroom
Bedroom
Bedroom
Living Room
Bathroom
Zillow last checked: 8 hours ago
Listing updated: December 03, 2025 at 08:26am
Listed by:
Kempf-Vanderburgh Realty Consultants,
Kempf-Vanderburgh Realty Consultants, Inc.,
James Roberts-Manning
Source: MLS PIN,MLS#: 73435844
Facts & features
Interior
Bedrooms & bathrooms
- Bedrooms: 3
- Bathrooms: 2
- Full bathrooms: 2
- Main level bathrooms: 1
- Main level bedrooms: 1
Primary bedroom
- Features: Closet, Flooring - Vinyl
- Level: Main,First
Bedroom 2
- Features: Closet, Flooring - Vinyl
- Level: Second
Bedroom 3
- Features: Closet, Flooring - Vinyl, Lighting - Overhead
- Level: Second
Primary bathroom
- Features: No
Bathroom 1
- Features: Bathroom - Full, Bathroom - With Tub & Shower, Flooring - Vinyl, Countertops - Stone/Granite/Solid, Countertops - Upgraded, Remodeled
- Level: Main,First
Bathroom 2
- Features: Bathroom - Full, Bathroom - With Shower Stall, Flooring - Vinyl, Countertops - Stone/Granite/Solid, Countertops - Upgraded, Cabinets - Upgraded, Remodeled
- Level: Basement
Family room
- Features: Flooring - Vinyl, Lighting - Overhead
- Level: First
Kitchen
- Features: Flooring - Vinyl, Countertops - Stone/Granite/Solid, Cabinets - Upgraded, Deck - Exterior, Lighting - Overhead
- Level: Main,First
Living room
- Features: Flooring - Vinyl, Window(s) - Picture, Lighting - Overhead
- Level: First
Heating
- Baseboard, Oil, Fireplace
Cooling
- Window Unit(s)
Appliances
- Laundry: Laundry Closet, Flooring - Vinyl, Main Level, Electric Dryer Hookup, Washer Hookup, First Floor
Features
- Closet, Bonus Room, Great Room
- Flooring: Vinyl, Flooring - Vinyl
- Basement: Partially Finished,Walk-Out Access
- Number of fireplaces: 2
- Fireplace features: Living Room
Interior area
- Total structure area: 1,693
- Total interior livable area: 1,693 sqft
- Finished area above ground: 1,693
Video & virtual tour
Property
Parking
- Total spaces: 2
- Parking features: Paved Drive, Off Street, Paved
- Uncovered spaces: 2
Features
- Patio & porch: Deck
- Exterior features: Deck, Fenced Yard
- Fencing: Fenced
- Has view: Yes
- View description: Scenic View(s)
- Waterfront features: Lake/Pond, 0 to 1/10 Mile To Beach, Beach Ownership(Association)
Lot
- Size: 10,454 Square Feet
Details
- Parcel number: M:138 B:000 L:035,3592749
- Zoning: R-20
Construction
Type & style
- Home type: SingleFamily
- Architectural style: Cape
- Property subtype: Single Family Residence
Materials
- Frame
- Foundation: Block
- Roof: Shingle
Condition
- Year built: 1950
Utilities & green energy
- Electric: 200+ Amp Service
- Sewer: Public Sewer
- Water: Public
- Utilities for property: for Electric Range, for Electric Oven, for Electric Dryer, Washer Hookup
Community & HOA
Community
- Features: Walk/Jog Trails, Golf, Bike Path, House of Worship, Public School
HOA
- Has HOA: Yes
- HOA fee: $50 annually
Location
- Region: Southwick
Financial & listing details
- Price per square foot: $251/sqft
- Tax assessed value: $279,100
- Annual tax amount: $4,346
- Date on market: 9/25/2025
- Listing terms: Contract
- Road surface type: Paved