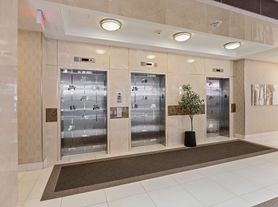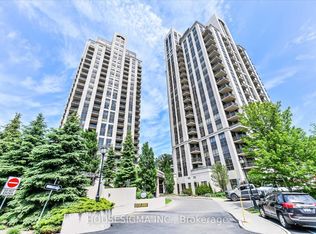Step into this upgraded multi-level townhome that offers a perfect blend of modern design and everyday functionality. With no shared levels, this 1-bedroom layout gives you privacy and a condo alternative with a townhouse feel. The main living area features dark auburn hardwood flooring, a cozy fireplace, and an open concept layout that flows into a well-designed kitchen with upgraded cabinetry and built-inspice shelving. Ideal for both relaxing and entertaining. Upstairs, the spacious primary bedroom includes a large walk-in closet and oversized windows that bring in plenty of natural light. The private 200 sqft rooftop terrace adds a standout feature perfect for outdoor dining, hosting bbqs, morning coffee, or unwinding after work. Additional perks include 1 underground parking space and a full-size storage locker. Located just minutes from Hwy 401, TTC bus routes, and Sheppard Station. Walkable to local restaurants, retail, and everyday essentials. Dont miss out!
Townhouse for rent
C$2,600/mo
3 Everson Dr #517, Toronto, ON M2N 7C2
1beds
Price may not include required fees and charges.
Townhouse
Available now
Air conditioner, central air
Ensuite laundry
1 Parking space parking
Electric, forced air, fireplace
What's special
- 40 days |
- -- |
- -- |
Travel times
Looking to buy when your lease ends?
Consider a first-time homebuyer savings account designed to grow your down payment with up to a 6% match & a competitive APY.
Facts & features
Interior
Bedrooms & bathrooms
- Bedrooms: 1
- Bathrooms: 1
- Full bathrooms: 1
Heating
- Electric, Forced Air, Fireplace
Cooling
- Air Conditioner, Central Air
Appliances
- Laundry: Ensuite
Features
- Storage Area Lockers, Walk In Closet
- Has fireplace: Yes
Property
Parking
- Total spaces: 1
- Details: Contact manager
Features
- Exterior features: BBQs Allowed, Balcony, Bicycle storage, Bike Storage, Building Insurance included in rent, Common Elements included in rent, Ensuite, Family Room, Heating included in rent, Heating system: Forced Air, Heating: Electric, Hydro included in rent, Lot Features: Park, Public Transit, Terraced, Park, Parking included in rent, Party Room/Meeting Room, Public Transit, Rooftop Deck/Garden, Storage Area Lockers, TSCC, Terrace Balcony, Terraced, Underground, Visitor Parking, Walk In Closet, Water included in rent
Construction
Type & style
- Home type: Townhouse
- Property subtype: Townhouse
Utilities & green energy
- Utilities for property: Water
Community & HOA
Location
- Region: Toronto
Financial & listing details
- Lease term: Contact For Details
Price history
Price history is unavailable.
Neighborhood: Willowdale East
There are 5 available units in this apartment building

