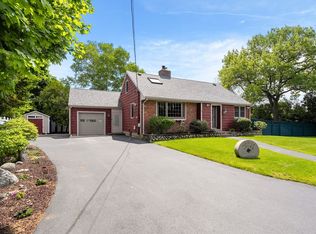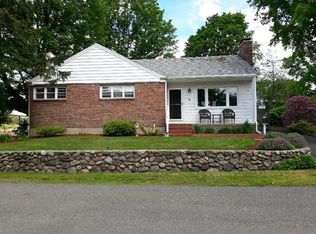Sold for $669,000 on 10/03/23
$669,000
3 Farmland Rd, Saugus, MA 01906
3beds
1,362sqft
Single Family Residence
Built in 1951
6,625 Square Feet Lot
$684,300 Zestimate®
$491/sqft
$3,436 Estimated rent
Home value
$684,300
$650,000 - $719,000
$3,436/mo
Zestimate® history
Loading...
Owner options
Explore your selling options
What's special
Step into this warm and inviting, well-maintained single-family colonial home. This home offers a lovely open concept floor plan with updated kitchen, living room, dining area and adorable coffee nook. Step out from the sliders to a private back yard oasis, highlighted by a thoughtful stone patio and wooden pavilion, complemented with professional landscaping and a convenient storage shed; its the perfect balance for entertainment and relaxation. Step downstairs to a beautiful added family area with a side entrance into the home, extra storage and laundry area. Second level has three bedrooms and full updated bath. The third level attic has room to expand or added storage space. This desirable Saugus neighborhood is on a dead end street, adjacent to the Middle/High School complex, minutes to Rt. 1 highway access, restaurants, shopping & a short ride into Boston.
Zillow last checked: 8 hours ago
Listing updated: October 03, 2023 at 03:08pm
Listed by:
Donna Gay 781-710-2739,
Right Way Realty LLC 781-710-2739
Bought with:
GR8 Realtors Group
GR8 Real Estate LLC
Source: MLS PIN,MLS#: 73155970
Facts & features
Interior
Bedrooms & bathrooms
- Bedrooms: 3
- Bathrooms: 2
- Full bathrooms: 1
- 1/2 bathrooms: 1
Primary bedroom
- Features: Flooring - Hardwood
- Level: Second
- Area: 168
- Dimensions: 14 x 12
Bedroom 2
- Features: Flooring - Hardwood
- Level: Second
- Area: 140
- Dimensions: 14 x 10
Bedroom 3
- Features: Flooring - Hardwood
- Level: Second
- Area: 99
- Dimensions: 11 x 9
Primary bathroom
- Features: No
Bathroom 1
- Level: First
Bathroom 2
- Level: Second
Dining room
- Level: First
- Area: 100
- Dimensions: 10 x 10
Family room
- Features: Flooring - Laminate
- Level: Basement
- Area: 210
- Dimensions: 10 x 21
Kitchen
- Features: Dining Area, Countertops - Stone/Granite/Solid, Slider, Gas Stove
- Level: First
- Area: 99
- Dimensions: 11 x 9
Living room
- Features: Flooring - Hardwood, Window(s) - Bay/Bow/Box
- Level: First
- Area: 110
- Dimensions: 10 x 11
Heating
- Central, Natural Gas
Cooling
- Central Air
Appliances
- Laundry: Walk-in Storage, Washer Hookup, In Basement, Gas Dryer Hookup
Features
- Flooring: Hardwood
- Basement: Partially Finished
- Has fireplace: No
Interior area
- Total structure area: 1,362
- Total interior livable area: 1,362 sqft
Property
Parking
- Total spaces: 2
- Parking features: Paved Drive, Off Street, Paved
- Uncovered spaces: 2
Features
- Patio & porch: Covered
- Exterior features: Covered Patio/Deck, Fenced Yard
- Fencing: Fenced/Enclosed,Fenced
Lot
- Size: 6,625 sqft
- Features: Cleared
Details
- Foundation area: 0
- Parcel number: 2155916
- Zoning: NA
Construction
Type & style
- Home type: SingleFamily
- Architectural style: Colonial
- Property subtype: Single Family Residence
Materials
- Stone
- Foundation: Concrete Perimeter
- Roof: Shingle
Condition
- Year built: 1951
Utilities & green energy
- Electric: Circuit Breakers, 100 Amp Service
- Sewer: Public Sewer
- Water: Public
- Utilities for property: for Gas Range, for Gas Dryer, Washer Hookup
Community & neighborhood
Community
- Community features: Public Transportation, Shopping, Park, Walk/Jog Trails, Bike Path, Public School
Location
- Region: Saugus
Price history
| Date | Event | Price |
|---|---|---|
| 10/3/2023 | Sold | $669,000+17.6%$491/sqft |
Source: MLS PIN #73155970 Report a problem | ||
| 9/13/2023 | Contingent | $569,000$418/sqft |
Source: MLS PIN #73155970 Report a problem | ||
| 9/6/2023 | Listed for sale | $569,000+38.8%$418/sqft |
Source: MLS PIN #73155970 Report a problem | ||
| 8/27/2023 | Listing removed | -- |
Source: Zillow Rentals Report a problem | ||
| 8/25/2023 | Listed for rent | $4,000+60%$3/sqft |
Source: Zillow Rentals Report a problem | ||
Public tax history
| Year | Property taxes | Tax assessment |
|---|---|---|
| 2025 | $6,057 +2.6% | $567,100 +2.3% |
| 2024 | $5,901 +10.7% | $554,100 +17% |
| 2023 | $5,332 | $473,500 |
Find assessor info on the county website
Neighborhood: 01906
Nearby schools
GreatSchools rating
- 4/10Belmonte STEAM AcademyGrades: 2-5Distance: 0.5 mi
- 3/10Belmonte Saugus Middle SchoolGrades: 6-8Distance: 0 mi
- 3/10Saugus High SchoolGrades: 9-12Distance: 0 mi
Get a cash offer in 3 minutes
Find out how much your home could sell for in as little as 3 minutes with a no-obligation cash offer.
Estimated market value
$684,300
Get a cash offer in 3 minutes
Find out how much your home could sell for in as little as 3 minutes with a no-obligation cash offer.
Estimated market value
$684,300

