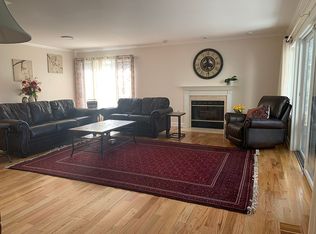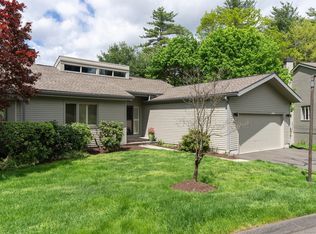Sold for $500,000 on 11/14/23
$500,000
3 Farmstead Lane #3, Avon, CT 06001
3beds
2,730sqft
Condominium, Townhouse
Built in 1988
-- sqft lot
$600,300 Zestimate®
$183/sqft
$4,401 Estimated rent
Home value
$600,300
$564,000 - $642,000
$4,401/mo
Zestimate® history
Loading...
Owner options
Explore your selling options
What's special
Don't miss out in this welcoming, updated, 3 bedroom , 3.5 bathroom end unit condominium at Hunters Run! Upon entry the foyer leads one to a warm, spacious, Sun-Lit living and dining area. Both the living and dining area showcase newer, gleaming oak hardwood flooring. Two Decks and a patio over three levels and a cozy fireplace add to the charm and comfort of this home. This elegant kitchen has been remodeled and features wood cabinetry, granite counters and is enhanced with an eat-in breakfast area. An additional 793 square feet in a finished, walkout, lower level with a bedroom and a full bath. Natural gas heating in the lower level living area as well. While outside relaxing on one of the decks, enjoy the scenic and tranquil surround of nature...Feel comfortable here with a smart, newer central air conditioning system (2018) and a high efficiency Natural Gas furnace (2018)... Pull in your vehicles into a two car attached garage... So much to do at Hunter's Run! Explore the club house, indoor pool, sauna's, tennis courts, work out room, or walk the trails to the Hublein Tower and enjoy nature...also located very close to Great Entertainment and Shopping! This home is on a cul-de-sac which is an added bonus in this serene development.....
Zillow last checked: 8 hours ago
Listing updated: July 09, 2024 at 08:18pm
Listed by:
Mark Digalbo 860-690-8756,
Mark DiGalbo Realty LLC 860-690-8756,
Irina Rogach 860-977-7276,
Mark DiGalbo Realty LLC
Bought with:
Ryan D. Smith, REB.0788682
Tier 1 Real Estate
Source: Smart MLS,MLS#: 170600024
Facts & features
Interior
Bedrooms & bathrooms
- Bedrooms: 3
- Bathrooms: 4
- Full bathrooms: 3
- 1/2 bathrooms: 1
Primary bedroom
- Features: High Ceilings, Ceiling Fan(s), Walk-In Closet(s), Wall/Wall Carpet
- Level: Upper
Bedroom
- Features: Wall/Wall Carpet
- Level: Upper
Bedroom
- Features: Wall/Wall Carpet
- Level: Lower
Bedroom
- Level: Lower
Bathroom
- Features: Double-Sink, Stall Shower, Whirlpool Tub, Tile Floor
- Level: Upper
Bathroom
- Level: Upper
Bathroom
- Level: Main
Bathroom
- Level: Lower
Dining room
- Features: Skylight, Balcony/Deck, Hardwood Floor
- Level: Main
Family room
- Features: Remodeled, Wall/Wall Carpet
- Level: Lower
Kitchen
- Features: Remodeled, Granite Counters, Tile Floor
- Level: Main
Living room
- Features: Remodeled, Skylight, High Ceilings, Fireplace, Hardwood Floor
- Level: Main
Heating
- Forced Air, Zoned, Natural Gas
Cooling
- Central Air
Appliances
- Included: Electric Range, Microwave, Refrigerator, Dishwasher, Washer, Dryer, Water Heater, Gas Water Heater
- Laundry: Upper Level
Features
- Basement: Partially Finished,Heated,Cooled,Walk-Out Access,Liveable Space
- Attic: None
- Number of fireplaces: 1
- Common walls with other units/homes: End Unit
Interior area
- Total structure area: 2,730
- Total interior livable area: 2,730 sqft
- Finished area above ground: 1,937
- Finished area below ground: 793
Property
Parking
- Total spaces: 2
- Parking features: Attached, Driveway, Garage Door Opener
- Attached garage spaces: 2
- Has uncovered spaces: Yes
Features
- Stories: 3
- Patio & porch: Deck, Patio
- Exterior features: Tennis Court(s)
- Has private pool: Yes
- Pool features: Indoor, Heated
Lot
- Features: Cul-De-Sac, Few Trees
Details
- Additional structures: Pool House
- Parcel number: 2246992
- Zoning: RU2A
Construction
Type & style
- Home type: Condo
- Architectural style: Townhouse
- Property subtype: Condominium, Townhouse
- Attached to another structure: Yes
Materials
- Clapboard, Wood Siding
Condition
- New construction: No
- Year built: 1988
Utilities & green energy
- Sewer: Public Sewer
- Water: Public
- Utilities for property: Cable Available
Community & neighborhood
Security
- Security features: Security System
Community
- Community features: Golf, Health Club, Medical Facilities, Paddle Tennis, Park, Public Rec Facilities, Near Public Transport, Putting Green
Location
- Region: Avon
HOA & financial
HOA
- Has HOA: Yes
- HOA fee: $482 monthly
- Amenities included: Clubhouse, Pool, Tennis Court(s), Management
- Services included: Maintenance Grounds, Trash, Snow Removal, Pest Control, Pool Service
Price history
| Date | Event | Price |
|---|---|---|
| 11/14/2023 | Sold | $500,000+0.2%$183/sqft |
Source: | ||
| 10/3/2023 | Pending sale | $499,000$183/sqft |
Source: | ||
| 9/30/2023 | Listed for sale | $499,000+75.1%$183/sqft |
Source: | ||
| 7/25/2014 | Sold | $285,000$104/sqft |
Source: | ||
Public tax history
Tax history is unavailable.
Neighborhood: 06001
Nearby schools
GreatSchools rating
- 7/10Pine Grove SchoolGrades: K-4Distance: 3.2 mi
- 9/10Avon Middle SchoolGrades: 7-8Distance: 3 mi
- 10/10Avon High SchoolGrades: 9-12Distance: 3.1 mi
Schools provided by the listing agent
- Elementary: Pine Grove
- Middle: Avon,Thompson
- High: Avon
Source: Smart MLS. This data may not be complete. We recommend contacting the local school district to confirm school assignments for this home.

Get pre-qualified for a loan
At Zillow Home Loans, we can pre-qualify you in as little as 5 minutes with no impact to your credit score.An equal housing lender. NMLS #10287.
Sell for more on Zillow
Get a free Zillow Showcase℠ listing and you could sell for .
$600,300
2% more+ $12,006
With Zillow Showcase(estimated)
$612,306
