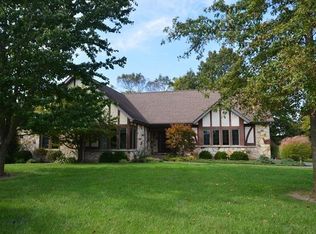Take in the serene lake views amidst this 3 bed, 3 bath home. Lake-view estate situated on 5 acres featuring soaring ceilings and custom millwork throughout two levels of living space. The main level welcomes you with a spacious living room offering a cathedral ceiling, exposed beams, a brick fireplace and floor to ceiling views of the lake. Continue into the open concept kitchen and enjoy meals in the dining area. The sunroom, with a wood stove and cathedral ceiling, is the perfect place to take in the views of the creek running through the backyard or step out to the deck overlooking the lake. Unwind in the luxury master suite with a walk-in closet and soaking tub. The lower level family room features a brick fireplace and unique atrium garden.Step outside onto the deck and paver patio and take in the heavenly wooded views. A separate oversized 2 car garage with workshop makes storage easy! Exclusive Westlake Estates lake access is yours!
This property is off market, which means it's not currently listed for sale or rent on Zillow. This may be different from what's available on other websites or public sources.
