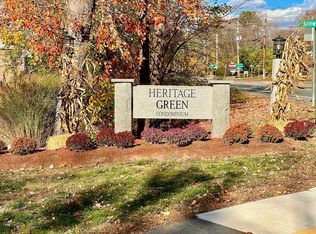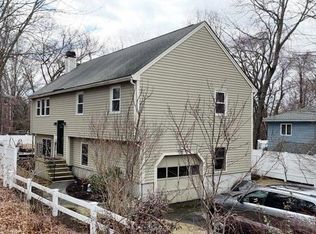Sold for $297,500 on 04/17/25
$297,500
3 Fernview Ave APT 8, North Andover, MA 01845
1beds
665sqft
Condominium
Built in 1967
-- sqft lot
$295,200 Zestimate®
$447/sqft
$1,995 Estimated rent
Home value
$295,200
$269,000 - $325,000
$1,995/mo
Zestimate® history
Loading...
Owner options
Explore your selling options
What's special
Welcome to Heritage Green! This well-designed first-floor 1-bedroom condo offers a spacious and open living area with plenty of natural light and a slider leading to a patio with access to the common outdoor space. The updated kitchen features ample cabinet space, gas cooking, a dishwasher, and a cozy dining nook. The modern bathroom boasts a fully tiled shower with high-end upgrades. The generously sized bedroom includes a large closet, while additional hallway storage adds convenience. Enjoy fantastic community amenities, including a swimming pool, fitness center, tennis and basketball courts, and a playground. Plenty of resident and guest parking! The condo fee covers heat, hot water, gas, water, sewer, master insurance, snow removal, and more. Pet-friendly with in-building laundry and extra attic storage. Easy access to major highways, shopping, and dining—don’t miss this opportunity!
Zillow last checked: 8 hours ago
Listing updated: April 18, 2025 at 04:57am
Listed by:
Wetherbee & DaSilva Group 978-914-2624,
Century 21 North East 800-844-7653
Bought with:
Aja Arsenault
Berkshire Hathaway HomeServices Commonwealth Real Estate
Source: MLS PIN,MLS#: 73349637
Facts & features
Interior
Bedrooms & bathrooms
- Bedrooms: 1
- Bathrooms: 1
- Full bathrooms: 1
- Main level bathrooms: 1
- Main level bedrooms: 1
Primary bedroom
- Features: Closet/Cabinets - Custom Built, Flooring - Laminate, Recessed Lighting
- Level: Main
- Area: 176
- Dimensions: 16 x 11
Primary bathroom
- Features: No
Bathroom 1
- Features: Bathroom - Full, Bathroom - Tiled With Shower Stall, Flooring - Stone/Ceramic Tile
- Level: Main
- Area: 40
- Dimensions: 8 x 5
Kitchen
- Features: Flooring - Stone/Ceramic Tile, Window(s) - Picture, Dining Area, Countertops - Stone/Granite/Solid, Open Floorplan, Recessed Lighting, Stainless Steel Appliances, Gas Stove
- Level: Main
- Area: 120
- Dimensions: 12 x 10
Living room
- Features: Ceiling Fan(s), Closet, Flooring - Laminate, Exterior Access, Open Floorplan, Recessed Lighting, Slider
- Level: Main
- Area: 270
- Dimensions: 18 x 15
Heating
- Baseboard
Cooling
- Wall Unit(s)
Appliances
- Laundry: Common Area, In Building
Features
- Flooring: Tile, Laminate
- Has basement: Yes
- Has fireplace: No
Interior area
- Total structure area: 665
- Total interior livable area: 665 sqft
- Finished area above ground: 665
Property
Parking
- Total spaces: 2
- Parking features: Off Street, Common, Guest
- Uncovered spaces: 2
Features
- Entry location: Unit Placement(Ground,Garden)
- Patio & porch: Patio
- Exterior features: Patio
- Pool features: Association, In Ground
Details
- Parcel number: M:00452 B:80003 L:0008C,2073123
- Zoning: R5
Construction
Type & style
- Home type: Condo
- Property subtype: Condominium
Materials
- Roof: Shingle
Condition
- Year built: 1967
Utilities & green energy
- Sewer: Public Sewer
- Water: Public
- Utilities for property: for Gas Range
Community & neighborhood
Community
- Community features: Pool, Tennis Court(s), Park, Highway Access
Location
- Region: North Andover
HOA & financial
HOA
- HOA fee: $406 monthly
- Amenities included: Hot Water, Pool, Laundry, Tennis Court(s), Playground, Park, Fitness Center, Clubhouse
- Services included: Heat, Gas, Sewer, Insurance, Maintenance Grounds, Snow Removal
Other
Other facts
- Listing terms: Contract
Price history
| Date | Event | Price |
|---|---|---|
| 4/17/2025 | Sold | $297,500+3.7%$447/sqft |
Source: MLS PIN #73349637 | ||
| 3/25/2025 | Listed for sale | $287,000+18.6%$432/sqft |
Source: MLS PIN #73349637 | ||
| 3/9/2022 | Sold | $242,000+5.2%$364/sqft |
Source: MLS PIN #72937598 | ||
| 1/29/2022 | Listing removed | -- |
Source: Zillow Rental Manager | ||
| 1/28/2022 | Listed for sale | $230,000+85.5%$346/sqft |
Source: MLS PIN #72937598 | ||
Public tax history
| Year | Property taxes | Tax assessment |
|---|---|---|
| 2025 | $3,004 +18% | $266,800 +16.2% |
| 2024 | $2,546 -0.5% | $229,600 +9.9% |
| 2023 | $2,558 | $209,000 |
Find assessor info on the county website
Neighborhood: 01845
Nearby schools
GreatSchools rating
- 3/10Atkinson Elementary SchoolGrades: 1-5Distance: 0.2 mi
- 6/10North Andover Middle SchoolGrades: 6-8Distance: 0.4 mi
- 8/10North Andover High SchoolGrades: 9-12Distance: 0.8 mi
Get a cash offer in 3 minutes
Find out how much your home could sell for in as little as 3 minutes with a no-obligation cash offer.
Estimated market value
$295,200
Get a cash offer in 3 minutes
Find out how much your home could sell for in as little as 3 minutes with a no-obligation cash offer.
Estimated market value
$295,200

