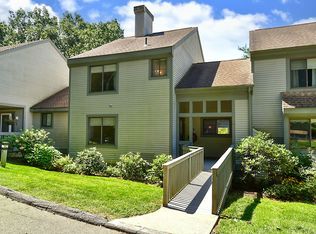Sold for $490,000 on 05/27/24
$490,000
3 Fieldstone Lane #3, Avon, CT 06001
5beds
2,632sqft
Condominium
Built in 1984
-- sqft lot
$537,200 Zestimate®
$186/sqft
$3,897 Estimated rent
Home value
$537,200
$483,000 - $596,000
$3,897/mo
Zestimate® history
Loading...
Owner options
Explore your selling options
What's special
One of Farmington Woods largest ranches, overlooking golf course, with western views. This end unit has main level with 2 bedrooms , den and 2 full tiled baths, open floorplan with spacious living room with vaulted ceiling and gas fireplace, dining room with slider to screened in porch, eat in fully equipped kitchen with breakfast area, and another slider to porch. Main level is all hardwood flooring. Lower level boasts large, bright family room with wet bar and sliders to deck. In addition there are 2 more spacious bedrooms and a full bath. Quarterly tax district fee -$805.51 can be tax deductible. Xfinity cable & internet -$51.64/monthly. Enjoy all that this beautiful complex has to offer, including gated security, 4 pools, (2 heated), tennis courts, pickleball, paddle tennis, clubhouse with restaurant,($35 monthly minimum), playscape , community garden, and available 18 hole USGA golf course. Ideal home for 1 floor living!
Zillow last checked: 8 hours ago
Listing updated: October 01, 2024 at 12:30am
Listed by:
George D. Herman 860-508-3268,
Farmington Woods 860-673-0411
Bought with:
George D. Herman, REB.0307260
Farmington Woods
Source: Smart MLS,MLS#: 24001920
Facts & features
Interior
Bedrooms & bathrooms
- Bedrooms: 5
- Bathrooms: 3
- Full bathrooms: 3
Primary bedroom
- Features: Full Bath, Walk-In Closet(s), Hardwood Floor
- Level: Main
- Area: 210 Square Feet
- Dimensions: 14 x 15
Bedroom
- Features: Hardwood Floor
- Level: Main
- Area: 132 Square Feet
- Dimensions: 11 x 12
Bedroom
- Features: Hardwood Floor
- Level: Main
- Area: 121 Square Feet
- Dimensions: 11 x 11
Bedroom
- Features: Full Bath, Walk-In Closet(s), Wall/Wall Carpet
- Level: Lower
- Area: 210 Square Feet
- Dimensions: 15 x 14
Bedroom
- Features: Wall/Wall Carpet
- Level: Lower
Dining room
- Features: Sliders, Hardwood Floor
- Level: Main
- Area: 144 Square Feet
- Dimensions: 12 x 12
Family room
- Features: Balcony/Deck, Wet Bar, Sliders, Wall/Wall Carpet
- Level: Lower
Kitchen
- Features: Corian Counters, Eating Space, Pantry, Hardwood Floor
- Level: Main
- Area: 204 Square Feet
- Dimensions: 12 x 17
Living room
- Features: Vaulted Ceiling(s), Gas Log Fireplace, Hardwood Floor
- Level: Main
- Area: 330 Square Feet
- Dimensions: 15 x 22
Heating
- Forced Air, Natural Gas
Cooling
- Central Air
Appliances
- Included: Gas Cooktop, Oven/Range, Microwave, Refrigerator, Freezer, Dishwasher, Disposal, Washer, Dryer, Gas Water Heater, Water Heater
- Laundry: Lower Level
Features
- Wired for Data, Open Floorplan, Entrance Foyer
- Doors: Storm Door(s)
- Windows: Thermopane Windows
- Basement: Full,Finished
- Attic: Access Via Hatch
- Number of fireplaces: 1
- Common walls with other units/homes: End Unit
Interior area
- Total structure area: 2,632
- Total interior livable area: 2,632 sqft
- Finished area above ground: 1,732
- Finished area below ground: 900
Property
Parking
- Total spaces: 4
- Parking features: Detached, Driveway, Garage Door Opener
- Garage spaces: 2
- Has uncovered spaces: Yes
Features
- Stories: 2
- Patio & porch: Porch, Deck
- Exterior features: Sidewalk
- Has private pool: Yes
- Pool features: Heated, In Ground
- Has view: Yes
- View description: Golf Course
- Frontage type: Golf Course
Lot
- Features: Cul-De-Sac
Details
- Parcel number: 439387
- Zoning: R40
Construction
Type & style
- Home type: Condo
- Architectural style: Ranch
- Property subtype: Condominium
- Attached to another structure: Yes
Materials
- Clapboard, Cedar
Condition
- New construction: No
- Year built: 1984
Details
- Builder model: Chelton
Utilities & green energy
- Sewer: Public Sewer
- Water: Public
Green energy
- Energy efficient items: Ridge Vents, Doors, Windows
Community & neighborhood
Community
- Community features: Gated, Golf, Paddle Tennis, Playground, Tennis Court(s)
Location
- Region: Avon
HOA & financial
HOA
- Has HOA: Yes
- HOA fee: $450 monthly
- Amenities included: Clubhouse, Golf Course, Guest Parking, Paddle Tennis, Playground, Pool, Security, Tennis Court(s), Management
- Services included: Security, Maintenance Grounds, Trash, Snow Removal, Pool Service, Road Maintenance
Price history
| Date | Event | Price |
|---|---|---|
| 5/27/2024 | Sold | $490,000-2%$186/sqft |
Source: | ||
| 3/13/2024 | Pending sale | $499,900$190/sqft |
Source: | ||
| 3/8/2024 | Listed for sale | $499,900$190/sqft |
Source: | ||
Public tax history
Tax history is unavailable.
Neighborhood: 06001
Nearby schools
GreatSchools rating
- 7/10Pine Grove SchoolGrades: K-4Distance: 1.5 mi
- 9/10Avon Middle SchoolGrades: 7-8Distance: 1.6 mi
- 10/10Avon High SchoolGrades: 9-12Distance: 1.3 mi
Schools provided by the listing agent
- Elementary: Pine Grove
- High: Avon
Source: Smart MLS. This data may not be complete. We recommend contacting the local school district to confirm school assignments for this home.

Get pre-qualified for a loan
At Zillow Home Loans, we can pre-qualify you in as little as 5 minutes with no impact to your credit score.An equal housing lender. NMLS #10287.
Sell for more on Zillow
Get a free Zillow Showcase℠ listing and you could sell for .
$537,200
2% more+ $10,744
With Zillow Showcase(estimated)
$547,944