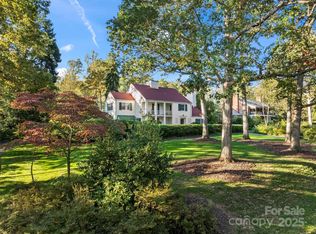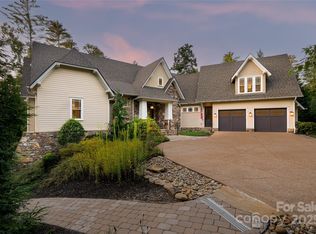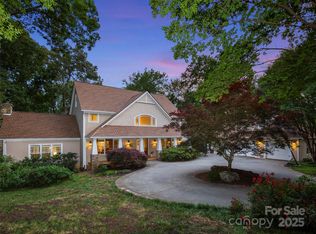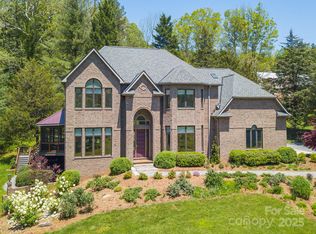An emblem of grace and grandeur, this stately two-story residence in Biltmore Forest offers a lifestyle defined by enduring sophistication and timeless beauty. Set on beautifully landscaped grounds, the home welcomes with mature trees and manicured gardens that frame its elegant façade. At the rear, a lush and private back patio provides an ideal setting for outdoor entertaining, whether hosting an intimate dinner beneath the stars or enjoying quiet mornings surrounded by nature’s serenity. Inside, the home reveals interiors designed to balance elegance and comfort. Dramatic vaulted ceilings crown the living room, where sunlight pours through large windows and a cozy gas log fireplace offers warmth and atmosphere. A refined wet bar enhances the space, making it equally suited for casual gatherings or formal occasions. Throughout the home, rich hardwood floors, stunning chandeliers and thoughtful details create an atmosphere of elevated living. The kitchen, anchored by granite countertops and a generous island, is functional and beautiful. A sunlit breakfast nook provides a place to start the day, while the adjoining formal dining room—illuminated by a sparkling chandelier—sets the stage for memorable celebrations. Each space flows naturally into the next, designed with family living and entertaining in mind. The spacious primary suite, conveniently on the main level, serves as a serene retreat. With large windows overlooking the gardens, it offers a private sanctuary where comfort is paramount. The en-suite bath features elegant finishes, a soaking tub and a walk-in shower, creating a spa-like atmosphere, while a custom closet ensures ample storage and organization. Upstairs, the home continues to impress with three additional bedrooms, two full baths and a large bonus room that offers endless versatility. Whether used as a media room, game room or creative studio, the space adapts seamlessly to modern needs. In total, the residence offers five bedrooms and three and a half baths, balancing abundant accommodations with an inviting scale. A rare offering in one of Asheville’s prestigious communities, this residence captures the essence of timeless luxury. Here, in the quiet beauty of Biltmore Forest, elegance and comfort come together to create a home of enduring appeal—one destined to be cherished for generations.
Active
$2,375,000
3 Fir Tree Ln, Asheville, NC 28803
5beds
5,533sqft
Est.:
Single Family Residence
Built in 1996
1.17 Acres Lot
$-- Zestimate®
$429/sqft
$-- HOA
What's special
Bonus roomCozy gas log fireplacePrivate back patioGame roomCreative studioStunning chandeliersVaulted ceilings
- 225 days |
- 278 |
- 11 |
Zillow last checked: 8 hours ago
Listing updated: October 10, 2025 at 08:26am
Listing Provided by:
Marilyn Wright 828-279-3980,
Premier Sotheby’s International Realty
Source: Canopy MLS as distributed by MLS GRID,MLS#: 4246438
Tour with a local agent
Facts & features
Interior
Bedrooms & bathrooms
- Bedrooms: 5
- Bathrooms: 4
- Full bathrooms: 3
- 1/2 bathrooms: 1
- Main level bedrooms: 2
Primary bedroom
- Level: Main
Bedroom s
- Level: Main
Bedroom s
- Level: Upper
Bedroom s
- Level: Upper
Bedroom s
- Level: Upper
Bathroom full
- Level: Main
Bathroom half
- Level: Main
Bathroom full
- Level: Upper
Bathroom full
- Level: Upper
Bonus room
- Level: Upper
Breakfast
- Level: Main
Dining room
- Level: Main
Kitchen
- Level: Main
Laundry
- Level: Main
Living room
- Level: Main
Recreation room
- Level: Basement
Other
- Level: Main
Utility room
- Level: Upper
Heating
- Forced Air, Natural Gas
Cooling
- Electric, Heat Pump
Appliances
- Included: Convection Oven, Dishwasher, Disposal, Electric Cooktop, Electric Oven, Microwave, Oven, Refrigerator
- Laundry: Electric Dryer Hookup, Laundry Room, Washer Hookup
Features
- Built-in Features, Kitchen Island, Walk-In Closet(s), Wet Bar
- Flooring: Carpet, Tile, Wood
- Basement: Exterior Entry,Interior Entry,Partially Finished
- Fireplace features: Gas, Living Room
Interior area
- Total structure area: 5,092
- Total interior livable area: 5,533 sqft
- Finished area above ground: 5,092
- Finished area below ground: 441
Property
Parking
- Total spaces: 3
- Parking features: Attached Garage, Garage on Main Level
- Attached garage spaces: 3
Features
- Levels: Two
- Stories: 2
- Patio & porch: Covered, Patio, Porch, Side Porch
- Fencing: Back Yard
Lot
- Size: 1.17 Acres
- Features: Private, Wooded
Details
- Parcel number: 964652057800000
- Zoning: R-1
- Special conditions: Standard
Construction
Type & style
- Home type: SingleFamily
- Architectural style: Traditional
- Property subtype: Single Family Residence
Materials
- Synthetic Stucco
- Roof: Shingle
Condition
- New construction: No
- Year built: 1996
Utilities & green energy
- Sewer: Public Sewer
- Water: City
Community & HOA
Community
- Security: Security System, Smoke Detector(s)
- Subdivision: Biltmore Forest
Location
- Region: Asheville
Financial & listing details
- Price per square foot: $429/sqft
- Tax assessed value: $1,156,500
- Annual tax amount: $5,986
- Date on market: 4/30/2025
- Cumulative days on market: 225 days
- Listing terms: Cash,Conventional
- Road surface type: Asphalt, Paved
Estimated market value
Not available
Estimated sales range
Not available
Not available
Price history
Price history
| Date | Event | Price |
|---|---|---|
| 4/30/2025 | Listed for sale | $2,375,000+10.5%$429/sqft |
Source: | ||
| 3/25/2025 | Listing removed | -- |
Source: Owner Report a problem | ||
| 3/12/2025 | Listed for sale | $2,149,000+66.6%$388/sqft |
Source: Owner Report a problem | ||
| 5/4/2015 | Listing removed | $1,290,000$233/sqft |
Source: Keller Williams - Asheville #561482 Report a problem | ||
| 5/8/2014 | Listed for sale | $1,290,000-23.9%$233/sqft |
Source: Keller Williams Professionals #561482 Report a problem | ||
Public tax history
Public tax history
| Year | Property taxes | Tax assessment |
|---|---|---|
| 2024 | $5,986 +3.9% | $1,156,500 |
| 2023 | $5,759 +2% | $1,156,500 |
| 2022 | $5,644 | $1,156,500 |
Find assessor info on the county website
BuyAbility℠ payment
Est. payment
$13,682/mo
Principal & interest
$11822
Property taxes
$1029
Home insurance
$831
Climate risks
Neighborhood: 28803
Nearby schools
GreatSchools rating
- 4/10William W Estes ElementaryGrades: PK-5Distance: 2.2 mi
- 9/10Valley Springs MiddleGrades: 5-8Distance: 2.4 mi
- 7/10T C Roberson HighGrades: PK,9-12Distance: 2.4 mi
Schools provided by the listing agent
- Elementary: Estes/Koontz
- Middle: Valley Springs
- High: T.C. Roberson
Source: Canopy MLS as distributed by MLS GRID. This data may not be complete. We recommend contacting the local school district to confirm school assignments for this home.
- Loading
- Loading




