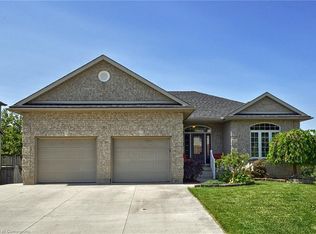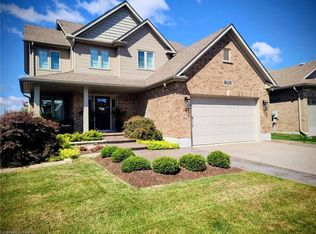Sold for $935,000 on 09/05/25
C$935,000
3 Firella Pl, Wellesley, ON N0B 2T0
3beds
1,914sqft
Single Family Residence, Residential
Built in 2003
7,045.26 Square Feet Lot
$-- Zestimate®
C$489/sqft
$-- Estimated rent
Home value
Not available
Estimated sales range
Not available
Not available
Loading...
Owner options
Explore your selling options
What's special
Welcome to your dream home in picturesque Wellesley Township, Country living at its finest; with peaceful rolling farmlands and winding country roads, while still having access to larger urban conveniences near kitchener-Waterloo within 30 minutes or less. Ready to move in! Open concept 3 bedroom, 3 bathroom family home your perfect choice! Backing onto protected, conservation treed land, featuring a wide private pie shaped lot, perfect setting for an inground pool! Walkout finished basement, composite deck w/ retractable awning, gas line for BBQ. Features include: Entire home freshly painted in trendy modern colour, brand new carpet! pristine hardwood floors. Lifetime tile roof. Oversized, double car, garage & concrete driveway. Voltage for Electrical Vehicle . 2 gas fireplaces/stove. Primary bedrm with large private en-suite bath. All appliances & gas BBQ included, water softener owned 2022, A/C 2013, furnace, 2011. Bonus-main floor office off foyer- ideal for work at home. New glass in Windows! Choice-Private cul-de-sac location. Safe community offering short walk to schools. "A place where sunsets stretch across open skies" Book your showing today this one wont last! Quick possession available.
Zillow last checked: 8 hours ago
Listing updated: September 04, 2025 at 09:27pm
Listed by:
Debbie Ann Stefan, Salesperson,
RE/MAX TWIN CITY REALTY INC.,
Cindy Cody, Broker,
RE/MAX Twin City Realty Inc.
Source: ITSO,MLS®#: 40744788Originating MLS®#: Cornerstone Association of REALTORS®
Facts & features
Interior
Bedrooms & bathrooms
- Bedrooms: 3
- Bathrooms: 3
- Full bathrooms: 2
- 1/2 bathrooms: 1
- Main level bathrooms: 1
Bedroom
- Level: Second
Bedroom
- Level: Second
Other
- Level: Second
Bathroom
- Features: 2-Piece
- Level: Main
Bathroom
- Features: 3-Piece, Ensuite
- Level: Second
Bathroom
- Features: 4-Piece
- Level: Second
Other
- Level: Basement
Dining room
- Level: Main
Foyer
- Level: Main
Kitchen
- Level: Main
Laundry
- Level: Main
Living room
- Level: Main
Office
- Level: Main
Other
- Description: Furnace Room
- Level: Basement
Recreation room
- Level: Basement
Storage
- Level: Basement
Heating
- Forced Air, Natural Gas
Cooling
- Central Air
Appliances
- Included: Water Heater, Water Softener, Dishwasher, Dryer, Freezer, Stove, Washer
- Laundry: Main Level
Features
- Auto Garage Door Remote(s), Work Bench
- Basement: Walk-Out Access,Full,Finished
- Number of fireplaces: 2
- Fireplace features: Family Room, Living Room
Interior area
- Total structure area: 3,098
- Total interior livable area: 1,914 sqft
- Finished area above ground: 1,914
- Finished area below ground: 1,184
Property
Parking
- Total spaces: 4
- Parking features: Attached Garage, Garage Door Opener, Private Drive Double Wide
- Attached garage spaces: 2
- Uncovered spaces: 2
Features
- Patio & porch: Deck
- Exterior features: Backs on Greenbelt, Canopy
- Has spa: Yes
- Spa features: Hot Tub, Heated
- Has view: Yes
- View description: Pasture
- Frontage type: South
- Frontage length: 52.73
Lot
- Size: 7,045 sqft
- Dimensions: 52.73 x 133.61
- Features: Urban, Pie Shaped Lot, Cul-De-Sac, Greenbelt, Quiet Area, Rec./Community Centre
Details
- Parcel number: 221700249
- Zoning: R3
Construction
Type & style
- Home type: SingleFamily
- Architectural style: Two Story
- Property subtype: Single Family Residence, Residential
Materials
- Brick, Vinyl Siding
- Foundation: Poured Concrete
- Roof: Asphalt Shing
Condition
- 16-30 Years
- New construction: No
- Year built: 2003
Utilities & green energy
- Sewer: Sewer (Municipal)
- Water: Municipal
- Utilities for property: Natural Gas Connected
Community & neighborhood
Location
- Region: Wellesley
Price history
| Date | Event | Price |
|---|---|---|
| 9/5/2025 | Sold | C$935,000C$489/sqft |
Source: ITSO #40744788 | ||
Public tax history
Tax history is unavailable.
Neighborhood: N0B
Nearby schools
GreatSchools rating
No schools nearby
We couldn't find any schools near this home.

