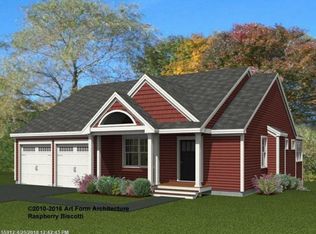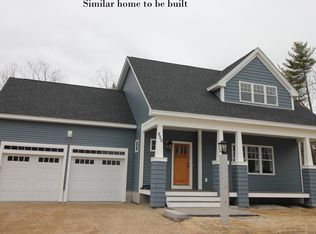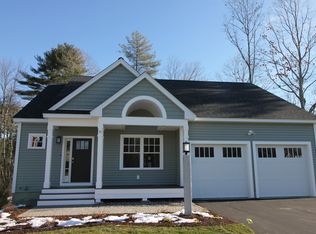Closed
$1,000,000
3 Flagship Circle, Kennebunk, ME 04043
3beds
2,159sqft
Single Family Residence
Built in 2018
0.82 Acres Lot
$1,035,600 Zestimate®
$463/sqft
$3,369 Estimated rent
Home value
$1,035,600
$984,000 - $1.09M
$3,369/mo
Zestimate® history
Loading...
Owner options
Explore your selling options
What's special
Welcome to Flagship Circle in Beautiful Kennebunk,
Maine. Nestled in one of the most desirable
neighborhoods, this expanded Cotton Ranch
home offers over 2,100 sq. ft. of luxurious one-floor
living.
Built in 2018, this craftsman-style residence features
an impressive array of upgrades and elegant
finishes, combining comfort with sophistication.
From the charming front porch, step into a grand
foyer that sets the tone with cathedral ceilings and
gleaming hardwood floors. The open-concept layout
is perfect for entertaining, with a spacious living
room centered around a striking gas fireplace. The
glass sliders gracefully lead to the back deck,
where you can enjoy tranquil breezes and natural
light.
The chef's kitchen is the heart of the home,
equipped with commercial-grade Viking appliances,
double ovens, granite countertops, a large kitchen
island, and stylish cabinetry. A custom mudroom
and laundry conveniently connect the
oversized two-car garage to the kitchen.
The primary suite offers a peaceful retreat with a
walk-in closet and a spa-like bathroom featuring a
double vanity and custom tiled shower. Two
additional bedrooms are thoughtfully situated on the
opposite side of the home for added privacy. The
third bedroom is currently used as a luxurious spa
retreat, complete with a full-spectrum infrared sauna
and massage chair.
Full daylight basement with potential for future
expansion as a gym or office space. For additional storage, the oversized garage (measuring
25 x 26) with high ceilings is the the ideal place for any of your outdoor activities.
Situated on nearly an acre of beautifully landscaped grounds, this home is just 5 minutes from downtown
Kennebunk and 15 minutes from the area's premier
beaches. Enjoy the lifestyle that makes this coastal
Maine community one of the most sought-after in
Southern New England.
Zillow last checked: 8 hours ago
Listing updated: July 25, 2025 at 11:42am
Listed by:
Legacy Properties Sotheby's International Realty
Bought with:
Legacy Properties Sotheby's International Realty
Source: Maine Listings,MLS#: 1621200
Facts & features
Interior
Bedrooms & bathrooms
- Bedrooms: 3
- Bathrooms: 3
- Full bathrooms: 2
- 1/2 bathrooms: 1
Primary bedroom
- Features: Double Vanity, Full Bath, Suite, Walk-In Closet(s)
- Level: First
- Area: 240 Square Feet
- Dimensions: 16 x 15
Bedroom 1
- Features: Closet
- Level: First
- Area: 221 Square Feet
- Dimensions: 17 x 13
Bedroom 2
- Features: Closet
- Level: First
- Area: 144 Square Feet
- Dimensions: 12 x 12
Dining room
- Features: Vaulted Ceiling(s)
- Level: First
- Area: 221 Square Feet
- Dimensions: 17 x 13
Kitchen
- Features: Eat-in Kitchen, Pantry, Vaulted Ceiling(s)
- Level: First
- Area: 224 Square Feet
- Dimensions: 14 x 16
Laundry
- Features: Built-in Features, Utility Sink
- Level: First
- Area: 156 Square Feet
- Dimensions: 12 x 13
Living room
- Features: Cathedral Ceiling(s), Gas Fireplace
- Level: First
- Area: 238 Square Feet
- Dimensions: 17 x 14
Heating
- Forced Air, Zoned
Cooling
- Central Air
Appliances
- Included: Cooktop, Dishwasher, Dryer, Microwave, Gas Range, Refrigerator, Wall Oven, Washer
- Laundry: Built-Ins, Sink
Features
- 1st Floor Primary Bedroom w/Bath, Bathtub, One-Floor Living, Pantry, Shower, Storage, Walk-In Closet(s)
- Flooring: Tile, Wood
- Basement: Doghouse,Interior Entry,Daylight,Full,Unfinished
- Number of fireplaces: 1
Interior area
- Total structure area: 2,159
- Total interior livable area: 2,159 sqft
- Finished area above ground: 2,159
- Finished area below ground: 0
Property
Parking
- Total spaces: 2
- Parking features: Paved, 5 - 10 Spaces, On Site, Off Street, Garage Door Opener
- Attached garage spaces: 2
Features
- Has view: Yes
- View description: Scenic
Lot
- Size: 0.82 Acres
- Features: Irrigation System, Near Golf Course, Near Public Beach, Near Shopping, Near Turnpike/Interstate, Near Town, Neighborhood, Cul-De-Sac, Level, Open Lot, Sidewalks, Landscaped
Details
- Parcel number: KENBM034L041
- Zoning: VR
- Other equipment: Cable, Internet Access Available
Construction
Type & style
- Home type: SingleFamily
- Architectural style: Contemporary,Ranch
- Property subtype: Single Family Residence
Materials
- Wood Frame, Vinyl Siding
- Foundation: Brick/Mortar
- Roof: Pitched,Shingle
Condition
- Year built: 2018
Utilities & green energy
- Electric: Circuit Breakers, Generator Hookup, Underground
- Sewer: Private Sewer
- Water: Public
- Utilities for property: Utilities On
Community & neighborhood
Security
- Security features: Security System
Location
- Region: Kennebunk
HOA & financial
HOA
- Has HOA: Yes
- HOA fee: $141 annually
Price history
| Date | Event | Price |
|---|---|---|
| 7/25/2025 | Sold | $1,000,000-7%$463/sqft |
Source: | ||
| 7/1/2025 | Contingent | $1,075,000$498/sqft |
Source: | ||
| 6/3/2025 | Price change | $1,075,000-8.5%$498/sqft |
Source: | ||
| 5/2/2025 | Listed for sale | $1,175,000+89.9%$544/sqft |
Source: | ||
| 12/21/2018 | Sold | $618,900$287/sqft |
Source: | ||
Public tax history
| Year | Property taxes | Tax assessment |
|---|---|---|
| 2024 | $7,722 +5.6% | $455,600 |
| 2023 | $7,312 +9.9% | $455,600 |
| 2022 | $6,652 +2.5% | $455,600 |
Find assessor info on the county website
Neighborhood: 04043
Nearby schools
GreatSchools rating
- NAKennebunk Elementary SchoolGrades: PK-2Distance: 1.4 mi
- 10/10Middle School Of The KennebunksGrades: 6-8Distance: 1.9 mi
- 9/10Kennebunk High SchoolGrades: 9-12Distance: 0.8 mi

Get pre-qualified for a loan
At Zillow Home Loans, we can pre-qualify you in as little as 5 minutes with no impact to your credit score.An equal housing lender. NMLS #10287.
Sell for more on Zillow
Get a free Zillow Showcase℠ listing and you could sell for .
$1,035,600
2% more+ $20,712
With Zillow Showcase(estimated)
$1,056,312

