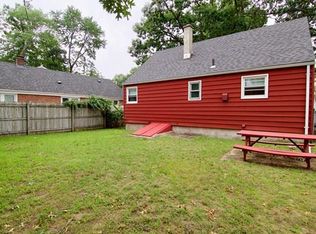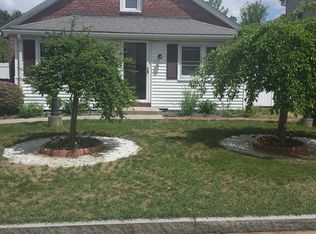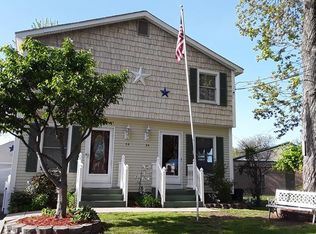Adorable Cape in convenient location close to park and highway access! Open floor plan between kitchen and dining room (formally living room) has new vinyl flooring & kitchen has granite counters. Living room (could be bedroom) with wall to wall carpeting and closet. First floor master bedroom has wall to wall carpeting and large closet. Full bath with tile floor and newer vanity. Second floor has 2 bedrooms with hardwood floors. Oversized 2 car garage with plenty of storage space, fenced yard, central air, and newer roof. AG pool and playscape to remain! Showings start immediately with time blocks available on Wed, Thurs, Sat and Sun. Overlapping showings will be allowed. Offer deadline is Monday 4/4 at Noon.
This property is off market, which means it's not currently listed for sale or rent on Zillow. This may be different from what's available on other websites or public sources.


