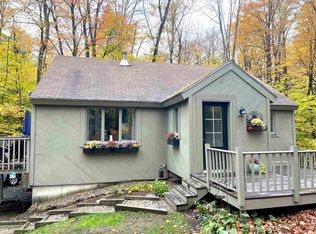Sun filled rooms with westerly exposure. Great room with wide pine floors, large windows, fireplace, sliders and a glassed sun room opening to a large deck. Recently updated with fresh paint. Main level has bedroom suite with A/C and large closet with wood floors. Lower level has large family room with 2 additional bedrooms, den, bath and storage room. Large lot with a private backyard. GOLF/SKI/HIKE/BIKE/SWIM/PLAY/DINE/KAYAK/TENNIS- Desirable setting in premier community. Eastman is a four-season residential community offering year-round recreation. Amenities include a championship golf course, 2 mile lake, 36+K of cross-country ski trails, an indoor activity center with pool and much more!
This property is off market, which means it's not currently listed for sale or rent on Zillow. This may be different from what's available on other websites or public sources.
