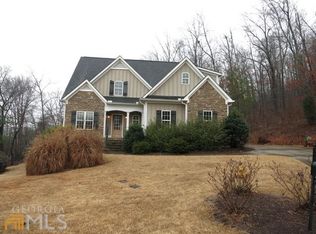Closed
$429,000
3 Fullbright Dr SE, Rome, GA 30161
4beds
2,149sqft
Single Family Residence
Built in 2020
1.18 Acres Lot
$446,900 Zestimate®
$200/sqft
$2,568 Estimated rent
Home value
$446,900
$425,000 - $469,000
$2,568/mo
Zestimate® history
Loading...
Owner options
Explore your selling options
What's special
This house is like new and fabulous! The open floorplan house has so many unique features. The entire main level has vinyl plank flooring and a wood-covered, vaulted ceiling in the great room giving an airy, spacious feel to the living space. The kitchen is every cook's dream with granite countertops, tile backsplash, like new appliances, a large island that also serves as a breakfast bar, and...a walk-in pantry! The split bedroom design is very livable with good-sized bedrooms. The spacious owners' suite includes a large ensuite bath with double vanity, soaking tub, separate shower, and large closet. The 4th bedroom is upstairs and has its own bath...perfect for a teen room or guest bedroom. This home is located in a cul-de-sac on a double lot with a sprinkler system, double retaining walls, and lots of backyard privacy. Enjoy crisp fall days relaxing on the covered back porch in front of the outdoor fireplace. This house has it all! Come take a look before it's gone. All offers must include a special relocation addendum. Contact listing agent for more details.
Zillow last checked: 8 hours ago
Listing updated: March 31, 2025 at 02:09pm
Listed by:
Kathie Marable 706-802-8611,
Toles, Temple & Wright, Inc.
Bought with:
Kathie Marable, 269347
Toles, Temple & Wright, Inc.
Source: GAMLS,MLS#: 20148260
Facts & features
Interior
Bedrooms & bathrooms
- Bedrooms: 4
- Bathrooms: 3
- Full bathrooms: 3
- Main level bathrooms: 2
- Main level bedrooms: 3
Kitchen
- Features: Breakfast Bar, Kitchen Island, Pantry, Solid Surface Counters, Walk-in Pantry
Heating
- Central
Cooling
- Electric, Central Air
Appliances
- Included: Tankless Water Heater, Gas Water Heater, Dishwasher, Microwave, Oven/Range (Combo), Refrigerator
- Laundry: In Hall
Features
- Vaulted Ceiling(s), High Ceilings, Double Vanity, Soaking Tub, Separate Shower, Walk-In Closet(s), Master On Main Level, Split Bedroom Plan
- Flooring: Carpet, Vinyl
- Windows: Double Pane Windows
- Basement: None
- Attic: Pull Down Stairs
- Number of fireplaces: 1
- Fireplace features: Outside, Gas Log
Interior area
- Total structure area: 2,149
- Total interior livable area: 2,149 sqft
- Finished area above ground: 2,149
- Finished area below ground: 0
Property
Parking
- Total spaces: 2
- Parking features: Attached, Garage, Kitchen Level
- Has attached garage: Yes
Features
- Levels: One and One Half
- Stories: 1
- Patio & porch: Porch
- Exterior features: Sprinkler System
Lot
- Size: 1.18 Acres
- Features: Cul-De-Sac
- Residential vegetation: Grassed
Details
- Parcel number: I16W 068U
Construction
Type & style
- Home type: SingleFamily
- Architectural style: Craftsman
- Property subtype: Single Family Residence
Materials
- Wood Siding
- Foundation: Slab
- Roof: Composition
Condition
- Resale
- New construction: No
- Year built: 2020
Utilities & green energy
- Sewer: Public Sewer
- Water: Public
- Utilities for property: Underground Utilities, Sewer Connected, Electricity Available, Natural Gas Available, Water Available
Community & neighborhood
Security
- Security features: Smoke Detector(s)
Community
- Community features: Street Lights
Location
- Region: Rome
- Subdivision: Edenfield
Other
Other facts
- Listing agreement: Exclusive Right To Sell
- Listing terms: Cash,Conventional,FHA,VA Loan,Relocation Property
Price history
| Date | Event | Price |
|---|---|---|
| 10/27/2023 | Sold | $429,000-1.9%$200/sqft |
Source: | ||
| 10/5/2023 | Pending sale | $437,500$204/sqft |
Source: | ||
| 9/22/2023 | Listed for sale | $437,500+34.6%$204/sqft |
Source: | ||
| 1/14/2021 | Listing removed | -- |
Source: | ||
| 5/12/2020 | Listed for sale | $325,000$151/sqft |
Source: Red Barn Real Estate,LLC. #6656269 Report a problem | ||
Public tax history
| Year | Property taxes | Tax assessment |
|---|---|---|
| 2024 | $4,591 +5.2% | $163,677 +8.8% |
| 2023 | $4,364 +12.5% | $150,429 +16.6% |
| 2022 | $3,881 +6.4% | $129,036 +8.3% |
Find assessor info on the county website
Neighborhood: 30161
Nearby schools
GreatSchools rating
- NAPepperell Primary SchoolGrades: PK-1Distance: 1.5 mi
- 6/10Pepperell High SchoolGrades: 8-12Distance: 1.4 mi
- 5/10Pepperell Elementary SchoolGrades: 2-4Distance: 2.1 mi
Schools provided by the listing agent
- Elementary: Pepperell Primary/Elementary
- Middle: Pepperell
- High: Pepperell
Source: GAMLS. This data may not be complete. We recommend contacting the local school district to confirm school assignments for this home.
Get pre-qualified for a loan
At Zillow Home Loans, we can pre-qualify you in as little as 5 minutes with no impact to your credit score.An equal housing lender. NMLS #10287.

