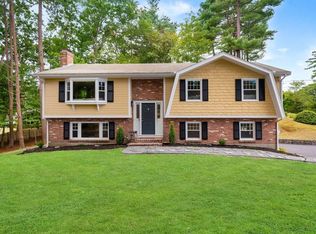Sold for $725,000 on 02/24/25
$725,000
3 Gateway Ln, Beverly, MA 01915
3beds
2,000sqft
Single Family Residence
Built in 1980
0.48 Acres Lot
$729,100 Zestimate®
$363/sqft
$3,610 Estimated rent
Home value
$729,100
$663,000 - $802,000
$3,610/mo
Zestimate® history
Loading...
Owner options
Explore your selling options
What's special
Outstanding opportunity to buy into Centerville on a lovely street and build equity in a solid home with amazing views and privacy. 3 Gateway Lane has had one steward and is ready for it's next chapter. 3 BR, 2 BA raised ranch is priced for attention and to offer the lucky buyer the chance to make this well loved home shine again. Great curb appeal upon approach as exterior has been well maintained. 2 Car attached garage offers convenient direct access to mudroom and lower level front to back family room, for ease of entry in the colder winter months.There is great natural light throughout this gem with open concept flow and good size windows. Newer roof (2012) , allows new owner to focus on interior refresh and upgrades as needed. Generous deck overlooks serene backyard with lots of room to play, entertain and enjoy nature. Outdoor shed for extra storage. Location , Location, Location! Make this special home your own private retreat in a top notch neighborhood!
Zillow last checked: 8 hours ago
Listing updated: February 24, 2025 at 12:50pm
Listed by:
Shannon Barror 978-317-5842,
Keller Williams Realty Evolution 978-927-8700
Bought with:
Salvatore DiMercurio
Keller Williams Realty Evolution
Source: MLS PIN,MLS#: 73326257
Facts & features
Interior
Bedrooms & bathrooms
- Bedrooms: 3
- Bathrooms: 2
- Full bathrooms: 2
Primary bedroom
- Features: Bathroom - Full, Closet, Flooring - Wall to Wall Carpet, Attic Access
- Level: First
- Area: 172.5
- Dimensions: 15 x 11.5
Bedroom 2
- Features: Closet, Flooring - Wall to Wall Carpet
- Level: First
- Area: 134.17
- Dimensions: 13.42 x 10
Bedroom 3
- Features: Closet, Flooring - Wall to Wall Carpet
- Level: First
- Area: 94.17
- Dimensions: 10 x 9.42
Primary bathroom
- Features: Yes
Bathroom 1
- Features: Bathroom - 3/4, Bathroom - Tiled With Shower Stall, Flooring - Stone/Ceramic Tile, Dryer Hookup - Electric, Washer Hookup
- Level: Basement
Bathroom 2
- Features: Bathroom - Full, Bathroom - Tiled With Tub & Shower, Closet - Linen
- Level: First
Dining room
- Features: Flooring - Wall to Wall Carpet, Deck - Exterior, Exterior Access, Slider
- Level: First
- Area: 126.5
- Dimensions: 11.5 x 11
Family room
- Features: Beamed Ceilings, Closet, Flooring - Stone/Ceramic Tile, Window(s) - Bay/Bow/Box, Exterior Access, Open Floorplan, Slider
- Level: Basement
- Area: 425.83
- Dimensions: 23.33 x 18.25
Kitchen
- Features: Flooring - Laminate, Dining Area, Deck - Exterior
- Level: First
- Area: 141.83
- Dimensions: 12.33 x 11.5
Living room
- Features: Flooring - Wall to Wall Carpet, Window(s) - Picture, Exterior Access, Open Floorplan
- Level: First
- Area: 230.42
- Dimensions: 17.5 x 13.17
Heating
- Baseboard, Oil
Cooling
- None
Appliances
- Laundry: In Basement, Electric Dryer Hookup, Washer Hookup
Features
- Mud Room
- Flooring: Tile, Vinyl, Carpet
- Windows: Screens
- Basement: Partially Finished,Walk-Out Access,Interior Entry,Garage Access
- Number of fireplaces: 1
- Fireplace features: Family Room
Interior area
- Total structure area: 2,000
- Total interior livable area: 2,000 sqft
Property
Parking
- Total spaces: 6
- Parking features: Attached, Garage Door Opener, Storage, Paved Drive, Shared Driveway, Off Street, Paved
- Attached garage spaces: 2
- Uncovered spaces: 4
Features
- Patio & porch: Porch, Deck, Deck - Wood, Patio, Covered
- Exterior features: Porch, Deck, Deck - Wood, Patio, Covered Patio/Deck, Rain Gutters, Storage, Screens
- Has view: Yes
- View description: Scenic View(s)
- Waterfront features: Beach Access, Ocean, Unknown To Beach, Beach Ownership(Public)
Lot
- Size: 0.48 Acres
- Features: Corner Lot, Wooded, Easements
Details
- Parcel number: M:0086 B:0061 L:,4190774
- Zoning: R15
Construction
Type & style
- Home type: SingleFamily
- Architectural style: Raised Ranch
- Property subtype: Single Family Residence
Materials
- Frame
- Foundation: Concrete Perimeter
- Roof: Shingle
Condition
- Year built: 1980
Utilities & green energy
- Electric: Circuit Breakers
- Sewer: Public Sewer
- Water: Public
- Utilities for property: for Electric Range, for Electric Dryer, Washer Hookup
Community & neighborhood
Community
- Community features: Public Transportation, Shopping, Tennis Court(s), Park, Walk/Jog Trails, Golf, Medical Facility, Laundromat, Bike Path, Conservation Area, Highway Access, House of Worship, Private School, Public School, T-Station, Sidewalks
Location
- Region: Beverly
- Subdivision: Centerville
Other
Other facts
- Road surface type: Paved
Price history
| Date | Event | Price |
|---|---|---|
| 2/24/2025 | Sold | $725,000+11.7%$363/sqft |
Source: MLS PIN #73326257 | ||
| 1/24/2025 | Contingent | $649,000$325/sqft |
Source: MLS PIN #73326257 | ||
| 1/15/2025 | Listed for sale | $649,000$325/sqft |
Source: MLS PIN #73326257 | ||
Public tax history
| Year | Property taxes | Tax assessment |
|---|---|---|
| 2025 | $7,431 +4% | $676,200 +6.3% |
| 2024 | $7,143 +6.5% | $636,100 +6.7% |
| 2023 | $6,710 | $595,900 |
Find assessor info on the county website
Neighborhood: 01915
Nearby schools
GreatSchools rating
- 7/10Centerville ElementaryGrades: K-4Distance: 0.6 mi
- 4/10Briscoe Middle SchoolGrades: 5-8Distance: 3.1 mi
- 5/10Beverly High SchoolGrades: 9-12Distance: 2.8 mi
Schools provided by the listing agent
- Elementary: Centerville
- Middle: Bms
- High: Bhs
Source: MLS PIN. This data may not be complete. We recommend contacting the local school district to confirm school assignments for this home.
Get a cash offer in 3 minutes
Find out how much your home could sell for in as little as 3 minutes with a no-obligation cash offer.
Estimated market value
$729,100
Get a cash offer in 3 minutes
Find out how much your home could sell for in as little as 3 minutes with a no-obligation cash offer.
Estimated market value
$729,100
