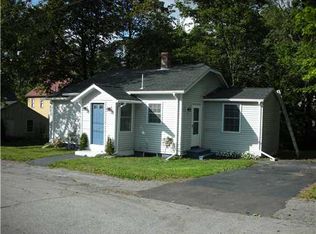Closed
$250,000
3 Gedney Street, Augusta, ME 04330
3beds
1,042sqft
Single Family Residence
Built in 1940
4,791.6 Square Feet Lot
$255,100 Zestimate®
$240/sqft
$1,887 Estimated rent
Home value
$255,100
$202,000 - $324,000
$1,887/mo
Zestimate® history
Loading...
Owner options
Explore your selling options
What's special
Seller to review offers Tuesday 7/22 at 5PM, and respond to offers by Wednesday 7/23 by 5PM. Welcome to a charming and practical home in a quiet East Side neighborhood—updated, efficient, and move-in ready. Enjoy the flexibility of single-level living with two first-floor bedrooms, one featuring laundry conveniently tucked into the closet. The kitchen has been thoughtfully renovated with butcher block counters, stainless appliances, and a gas range, complemented by stylish updated flooring and a modern bathroom. Upstairs, a spacious primary bedroom offers added privacy and a generous walk-in closet. Step outside to a manageable backyard, sunny deck, and an attached garage—perfect for everyday ease and comfort. Practical features include vinyl windows, a newer heating system and a pellet stove. Located in one of Augusta's desirable East Side neighborhoods, this home puts you close to shopping, dining, and medical facilities, yet feels tucked away in a quiet residential setting. Plus, you're just over an hour to Portland and less than an hour to Maine's beautiful Midcoast region—ideal for weekend getaways or a quick trip to the ocean. Multiple affordable financing options are available—including low or no down payment loans and a special low interest rate loan with closing cost assistance for qualified buyers—making this an ideal opportunity to start fresh or simplify your lifestyle.
Zillow last checked: 8 hours ago
Listing updated: August 21, 2025 at 07:14am
Listed by:
Your Home Sold Guaranteed Realty
Bought with:
Keller Williams Realty
Source: Maine Listings,MLS#: 1630442
Facts & features
Interior
Bedrooms & bathrooms
- Bedrooms: 3
- Bathrooms: 1
- Full bathrooms: 1
Primary bedroom
- Features: Walk-In Closet(s)
- Level: Second
Bedroom 2
- Features: Closet
- Level: First
Bedroom 3
- Features: Closet
- Level: First
Kitchen
- Level: First
Living room
- Features: Heat Stove
- Level: First
Mud room
- Level: First
Heating
- Baseboard, Hot Water
Cooling
- None
Appliances
- Included: Dryer, Gas Range, Refrigerator, Washer
Features
- 1st Floor Bedroom, One-Floor Living, Walk-In Closet(s)
- Flooring: Vinyl
- Windows: Double Pane Windows
- Basement: Interior Entry,Full
- Has fireplace: No
Interior area
- Total structure area: 1,042
- Total interior livable area: 1,042 sqft
- Finished area above ground: 1,042
- Finished area below ground: 0
Property
Parking
- Total spaces: 1
- Parking features: Paved, 1 - 4 Spaces
- Attached garage spaces: 1
Features
- Patio & porch: Deck
Lot
- Size: 4,791 sqft
- Features: Near Shopping, Near Turnpike/Interstate, Near Town, Neighborhood, Level, Open Lot
Details
- Parcel number: AUGUM00043B00141L00000
- Zoning: RB1
Construction
Type & style
- Home type: SingleFamily
- Architectural style: Cape Cod
- Property subtype: Single Family Residence
Materials
- Wood Frame, Aluminum Siding
- Roof: Shingle
Condition
- Year built: 1940
Utilities & green energy
- Electric: Circuit Breakers
- Sewer: Public Sewer
- Water: Public
Community & neighborhood
Location
- Region: Augusta
Other
Other facts
- Road surface type: Paved
Price history
| Date | Event | Price |
|---|---|---|
| 8/21/2025 | Sold | $250,000+8.7%$240/sqft |
Source: | ||
| 7/23/2025 | Pending sale | $230,000$221/sqft |
Source: | ||
| 7/15/2025 | Listed for sale | $230,000+42%$221/sqft |
Source: | ||
| 7/28/2021 | Sold | $162,000-4.6%$155/sqft |
Source: | ||
| 6/3/2021 | Listed for sale | $169,900$163/sqft |
Source: | ||
Public tax history
| Year | Property taxes | Tax assessment |
|---|---|---|
| 2024 | $2,018 +3.6% | $84,800 |
| 2023 | $1,947 +4.7% | $84,800 |
| 2022 | $1,859 +4.7% | $84,800 |
Find assessor info on the county website
Neighborhood: 04330
Nearby schools
GreatSchools rating
- 7/10Lillian Parks Hussey SchoolGrades: K-6Distance: 0.1 mi
- 3/10Cony Middle SchoolGrades: 7-8Distance: 0.9 mi
- 4/10Cony Middle and High SchoolGrades: 9-12Distance: 0.9 mi

Get pre-qualified for a loan
At Zillow Home Loans, we can pre-qualify you in as little as 5 minutes with no impact to your credit score.An equal housing lender. NMLS #10287.
