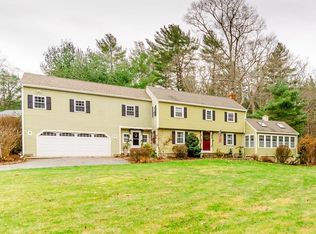LOCATION, LOCATION, LOCATION! This open concept home located on a Cul-De-Sac is perfect for entertaining and hosting the whole team! Throw the best pizza parties using your very own brick stone pizza oven and enjoy your morning coffee or a nightcap on the beautiful sun porch. Spend more time entertaining outdoors with a full sized, multi-use sports court and great ground-level patio right in the backyard. First floor hosts fireplaced living, open and modern kitchen with dining area, and workspace - perfect as an office, craft space, or homework nook. Desirable first floor master with en-suite bathroom and custom build walk-in closet. Upstairs offers 2 huge bedrooms and a bonus room (potential office, play room, 4th bedroom, etc.). Located near downtown and all this adorable town has to offer yet easy access to Rt. 1 and 95 for commuters. This home has so much to offer, it is a must see for anyone who is looking for a family home or just loves throwing good parties!
This property is off market, which means it's not currently listed for sale or rent on Zillow. This may be different from what's available on other websites or public sources.
