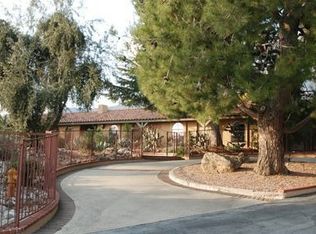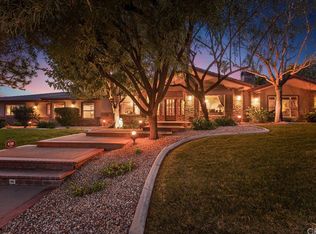Sold for $1,450,000
Listing Provided by:
SHANE CHILDS DRE #01463068 909-230-8427,
BERKSHIRE HATH HM SVCS CA PROP
Bought with: First Team Real Estate
$1,450,000
3 Gooseneck Rd, Rancho Cucamonga, CA 91737
4beds
2,903sqft
Single Family Residence
Built in 2000
0.72 Acres Lot
$1,447,600 Zestimate®
$499/sqft
$4,656 Estimated rent
Home value
$1,447,600
$1.30M - $1.61M
$4,656/mo
Zestimate® history
Loading...
Owner options
Explore your selling options
What's special
Welcome to your custom-built home nestled in the foothills of the San Gabriel Mountains, accessible via a private, secluded road. Enter through double doors to a welcoming outdoor foyer. Inside, you'll find an open and spacious living room with soaring ceilings and breathtaking panoramic views of the mountains and city lights.
The open floor plan includes a formal dining area, perfect for entertaining. On the south side of the home, a bedroom and half bath offer ideal multi-generational living. The cozy den, featuring a fireplace, connects seamlessly to the kitchen, allowing for easy conversation while cooking. The kitchen is equipped with ample counter space, a walk-in pantry, and a breakfast nook with stunning mountain views.
On the north side of the home, two additional bedrooms share a hall bath with double sinks and a shower/tub combo. The master suite, with mountain views and direct access to the rear patio, features a dual-sided fireplace that warms both the bedroom and the master bath. The luxurious bath includes a glass-enclosed shower, a large jetted tub, and a walk-in closet.
The outdoor space is perfect for entertaining, with a covered patio, built-in BBQ, and panoramic views. Start or end your day with mountain serenity in your custom gazebo. The property also offers ample gated parking, a three-car garage with epoxy flooring, and a custom 45-foot-long RV cover with over 90 feet of total parking. Also includes 120 volt 50 amp power and a dump station.
Enjoy the benefits of paid-off solar panels—no lease or power purchase agreement. Experience the privacy of luxury living with modern amenities just minutes away!
Zillow last checked: 8 hours ago
Listing updated: May 16, 2025 at 11:43am
Listing Provided by:
SHANE CHILDS DRE #01463068 909-230-8427,
BERKSHIRE HATH HM SVCS CA PROP
Bought with:
Janelle Haggett, DRE #02162264
First Team Real Estate
Source: CRMLS,MLS#: CV25076151 Originating MLS: California Regional MLS
Originating MLS: California Regional MLS
Facts & features
Interior
Bedrooms & bathrooms
- Bedrooms: 4
- Bathrooms: 3
- Full bathrooms: 2
- 1/2 bathrooms: 1
- Main level bathrooms: 3
- Main level bedrooms: 5
Primary bedroom
- Features: Main Level Primary
Bedroom
- Features: All Bedrooms Down
Bedroom
- Features: Bedroom on Main Level
Bathroom
- Features: Bathroom Exhaust Fan, Bathtub, Full Bath on Main Level, Granite Counters, Jetted Tub, Soaking Tub, Separate Shower, Tub Shower, Walk-In Shower
Heating
- Central
Cooling
- Central Air
Appliances
- Included: Built-In Range, Barbecue, Dishwasher, Disposal, Microwave, Trash Compactor
- Laundry: Washer Hookup, Electric Dryer Hookup, Inside
Features
- All Bedrooms Down, Bedroom on Main Level, Entrance Foyer, Main Level Primary, Primary Suite, Walk-In Pantry, Walk-In Closet(s)
- Flooring: Carpet, See Remarks, Stone
- Windows: Blinds, Double Pane Windows, Screens, Shutters
- Has fireplace: Yes
- Fireplace features: Den, Electric, Primary Bedroom, Multi-Sided, See Through
- Common walls with other units/homes: No Common Walls
Interior area
- Total interior livable area: 2,903 sqft
Property
Parking
- Total spaces: 8
- Parking features: Door-Multi, Direct Access, Driveway, Electric Gate, Garage, Gated, Off Street, RV Hook-Ups, RV Gated, RV Access/Parking, RV Covered, One Space, Garage Faces Side
- Attached garage spaces: 3
- Uncovered spaces: 5
Features
- Levels: One
- Stories: 1
- Entry location: front
- Patio & porch: Concrete, Open, Patio
- Exterior features: Barbecue
- Pool features: None
- Spa features: None
- Has view: Yes
- View description: Bluff, City Lights, Canyon, Hills, Mountain(s), Panoramic, Valley, Trees/Woods
Lot
- Size: 0.72 Acres
- Features: 0-1 Unit/Acre, Drip Irrigation/Bubblers, Secluded, Sprinkler System
Details
- Additional structures: Gazebo
- Parcel number: 1061411060000
- Special conditions: Standard
- Horse amenities: Riding Trail
Construction
Type & style
- Home type: SingleFamily
- Architectural style: Modern
- Property subtype: Single Family Residence
Materials
- Roof: Concrete
Condition
- Turnkey
- New construction: No
- Year built: 2000
Utilities & green energy
- Electric: Electricity - On Property, Photovoltaics Seller Owned
- Sewer: Septic Type Unknown
- Water: Private
- Utilities for property: Electricity Connected, Underground Utilities, Water Connected
Community & neighborhood
Community
- Community features: Biking, Foothills, Hiking, Horse Trails, Near National Forest, Ravine
Location
- Region: Rancho Cucamonga
Other
Other facts
- Listing terms: Cash,Cash to New Loan,Conventional,1031 Exchange,FHA,Submit
- Road surface type: Paved
Price history
| Date | Event | Price |
|---|---|---|
| 5/15/2025 | Sold | $1,450,000+3.6%$499/sqft |
Source: | ||
| 4/16/2025 | Pending sale | $1,399,999$482/sqft |
Source: | ||
| 4/16/2025 | Listed for sale | $1,399,999$482/sqft |
Source: | ||
| 4/16/2025 | Listing removed | $1,399,999$482/sqft |
Source: | ||
| 4/9/2025 | Listed for sale | $1,399,999$482/sqft |
Source: | ||
Public tax history
| Year | Property taxes | Tax assessment |
|---|---|---|
| 2025 | $9,945 +2.6% | $897,657 +2% |
| 2024 | $9,696 +2.3% | $880,055 +2% |
| 2023 | $9,477 +0.3% | $862,799 +2% |
Find assessor info on the county website
Neighborhood: Trails
Nearby schools
GreatSchools rating
- 8/10Floyd M. Stork Elementary SchoolGrades: K-6Distance: 1.3 mi
- 7/10Alta Loma Junior High SchoolGrades: 7-8Distance: 1.5 mi
- 9/10Los Osos High SchoolGrades: 9-12Distance: 2.8 mi
Schools provided by the listing agent
- Elementary: Stork
- Middle: Alta Loma
- High: Los Osos
Source: CRMLS. This data may not be complete. We recommend contacting the local school district to confirm school assignments for this home.
Get a cash offer in 3 minutes
Find out how much your home could sell for in as little as 3 minutes with a no-obligation cash offer.
Estimated market value$1,447,600
Get a cash offer in 3 minutes
Find out how much your home could sell for in as little as 3 minutes with a no-obligation cash offer.
Estimated market value
$1,447,600

