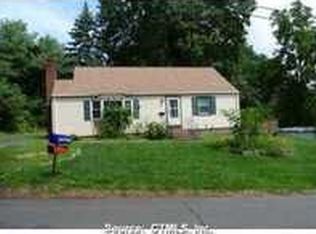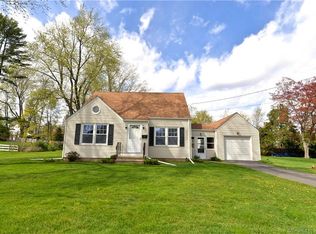Sold for $375,000 on 06/27/25
$375,000
3 Grace Lane, Cromwell, CT 06416
3beds
1,699sqft
Single Family Residence
Built in 1952
0.55 Acres Lot
$381,900 Zestimate®
$221/sqft
$2,777 Estimated rent
Home value
$381,900
$351,000 - $416,000
$2,777/mo
Zestimate® history
Loading...
Owner options
Explore your selling options
What's special
Living is easy and inviting at 3 Grace Ln. With the addition off the back and fully dormered 2nd floor, this cape-cod has much more space than what shoppers usually see in the market, let alone at this price point. This home was thoughtfully designed for comfort and convenience. The main floor features an open kitchen/dining room concept perfect for entertaining. Step into the sun drenched living room with deck access making the functionality and flow of this expanded cape-cod unique and perfect for entertaining. The large level maintained backyard is fully fenced in and is waiting for your four legged friends. Upstairs you will find an additional two bedrooms, with the primary suite having direct access to the second floor remodeled full bath. This Jack and Jill bathroom features tile throughout with a HUGE walk in shower. Don't miss this opportunity to make this home yours.
Zillow last checked: 8 hours ago
Listing updated: June 30, 2025 at 12:38pm
Listed by:
SOCIETY TEAM AT KELLER WILLIAMS REALTY,
Jordan Ostrofsky 203-687-0992,
KW Legacy Partners 860-313-0700
Bought with:
Josh Bodian, RES.0814028
Evermark Property Group
Source: Smart MLS,MLS#: 24093442
Facts & features
Interior
Bedrooms & bathrooms
- Bedrooms: 3
- Bathrooms: 2
- Full bathrooms: 2
Primary bedroom
- Features: Remodeled, Jack & Jill Bath, Wall/Wall Carpet, Tile Floor
- Level: Upper
- Area: 273.49 Square Feet
- Dimensions: 18.1 x 15.11
Bedroom
- Features: Wall/Wall Carpet
- Level: Main
- Area: 141.12 Square Feet
- Dimensions: 12.6 x 11.2
Bedroom
- Features: Wall/Wall Carpet
- Level: Upper
- Area: 135.66 Square Feet
- Dimensions: 11.4 x 11.9
Bathroom
- Features: Remodeled, Granite Counters, Tub w/Shower, Tile Floor
- Level: Main
- Area: 58.74 Square Feet
- Dimensions: 8.9 x 6.6
Dining room
- Features: Laminate Floor
- Level: Main
- Area: 203.28 Square Feet
- Dimensions: 16.8 x 12.1
Family room
- Features: Balcony/Deck, Built-in Features, Wall/Wall Carpet, Laminate Floor
- Level: Main
- Area: 259.86 Square Feet
- Dimensions: 12.2 x 21.3
Kitchen
- Features: Laminate Floor
- Level: Main
- Area: 149.94 Square Feet
- Dimensions: 12.6 x 11.9
Living room
- Features: Bay/Bow Window, Fireplace, Laminate Floor
- Level: Main
- Area: 246.96 Square Feet
- Dimensions: 12.6 x 19.6
Heating
- Radiator, Oil
Cooling
- Window Unit(s)
Appliances
- Included: Electric Cooktop, Microwave, Refrigerator, Dishwasher, Disposal, Washer, Dryer, Water Heater
- Laundry: Lower Level
Features
- Entrance Foyer
- Doors: Storm Door(s)
- Windows: Thermopane Windows
- Basement: Full,Unfinished
- Attic: Crawl Space,Access Via Hatch
- Number of fireplaces: 1
Interior area
- Total structure area: 1,699
- Total interior livable area: 1,699 sqft
- Finished area above ground: 1,699
Property
Parking
- Total spaces: 1
- Parking features: Attached
- Attached garage spaces: 1
Lot
- Size: 0.55 Acres
- Features: Subdivided, Level
Details
- Parcel number: 2384679
- Zoning: R-15
Construction
Type & style
- Home type: SingleFamily
- Architectural style: Cape Cod
- Property subtype: Single Family Residence
Materials
- Vinyl Siding
- Foundation: Concrete Perimeter
- Roof: Asphalt
Condition
- New construction: No
- Year built: 1952
Utilities & green energy
- Sewer: Public Sewer
- Water: Public
Green energy
- Energy efficient items: Ridge Vents, Doors, Windows
- Energy generation: Solar
Community & neighborhood
Location
- Region: Cromwell
Price history
| Date | Event | Price |
|---|---|---|
| 6/30/2025 | Pending sale | $385,000+2.7%$227/sqft |
Source: | ||
| 6/27/2025 | Sold | $375,000-2.6%$221/sqft |
Source: | ||
| 5/7/2025 | Listed for sale | $385,000+74.6%$227/sqft |
Source: | ||
| 10/23/2017 | Sold | $220,500-2%$130/sqft |
Source: | ||
| 8/15/2017 | Listed for sale | $224,900-1.7%$132/sqft |
Source: Berkshire Hathaway HomeServices New England Properties #170003471 | ||
Public tax history
| Year | Property taxes | Tax assessment |
|---|---|---|
| 2025 | $5,752 +2.4% | $186,830 |
| 2024 | $5,618 +2.2% | $186,830 |
| 2023 | $5,495 +7.6% | $186,830 +22% |
Find assessor info on the county website
Neighborhood: 06416
Nearby schools
GreatSchools rating
- NAEdna C. Stevens SchoolGrades: PK-2Distance: 1.4 mi
- 8/10Cromwell Middle SchoolGrades: 6-8Distance: 2 mi
- 9/10Cromwell High SchoolGrades: 9-12Distance: 1.3 mi
Schools provided by the listing agent
- Elementary: Edna C. Stevens
- High: Cromwell
Source: Smart MLS. This data may not be complete. We recommend contacting the local school district to confirm school assignments for this home.

Get pre-qualified for a loan
At Zillow Home Loans, we can pre-qualify you in as little as 5 minutes with no impact to your credit score.An equal housing lender. NMLS #10287.
Sell for more on Zillow
Get a free Zillow Showcase℠ listing and you could sell for .
$381,900
2% more+ $7,638
With Zillow Showcase(estimated)
$389,538
