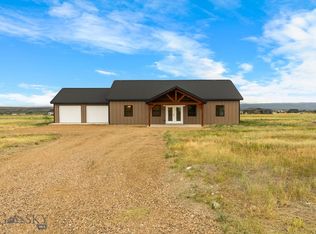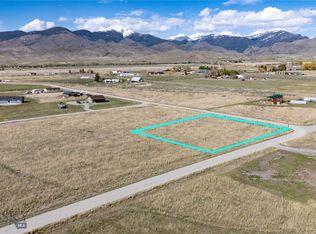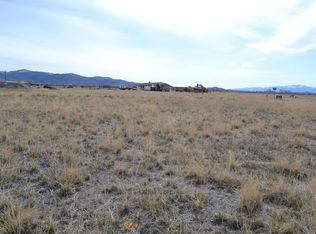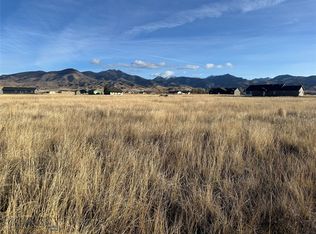Sold on 06/27/24
Price Unknown
3 Gypsum Way, Sheridan, MT 59749
3beds
1,593sqft
Manufactured Home, Single Family Residence
Built in 2009
1.07 Acres Lot
$395,600 Zestimate®
$--/sqft
$1,611 Estimated rent
Home value
$395,600
Estimated sales range
Not available
$1,611/mo
Zestimate® history
Loading...
Owner options
Explore your selling options
What's special
Nestled on a generous ±1.07-acre lot in the picturesque town of Sheridan, Montana, this stunning 3-bedroom, 2-bathroom home with 36x26 garage/shop offers a perfect blend of comfort, style, and functionality. Boasting new carpeting and vinyl flooring as well as fresh exterior and interior paint, this home is move-in ready and waiting to provide a warm welcome to its new owners. The expansive kitchen includes a large breakfast bar and ample counter and cabinet space. The master bedroom features an ensuite bathroom with jetted tub, a separate shower, and dual vanities. Adjoining the hallway to the two guest bedrooms and guest bathroom, an office area creates a perfect workspace for those who work from home or need a quiet spot to study. The laundry room is adjacent to the kitchen with additional door to guest bathroom and the access to the exterior allowing it to double as a mud room. The spacious lot also includes a fenced backyard with two gates and scenic fire pit and textured concrete surround, a large garden area, and a collection of perennial flowers surrounding the home. Schedule your showing today and come see why this property could be the dream home you’ve been searching for.
Zillow last checked: 8 hours ago
Listing updated: June 26, 2025 at 03:13pm
Listed by:
Miranda Wheeler 406-640-1655,
Berkshire Hathaway - Sheridan
Bought with:
Miranda Wheeler, BRO-123481
Berkshire Hathaway - Sheridan
Source: Big Sky Country MLS,MLS#: 391533Originating MLS: Big Sky Country MLS
Facts & features
Interior
Bedrooms & bathrooms
- Bedrooms: 3
- Bathrooms: 2
- Full bathrooms: 2
Heating
- Forced Air
Cooling
- Ceiling Fan(s), None
Appliances
- Included: Dryer, Dishwasher, Disposal, Microwave, Range, Refrigerator, Washer
Features
- Fireplace, Walk-In Closet(s), Window Treatments, Main Level Primary
- Flooring: Laminate, Partially Carpeted
- Windows: Window Coverings
- Has fireplace: Yes
- Fireplace features: Gas
Interior area
- Total structure area: 1,593
- Total interior livable area: 1,593 sqft
- Finished area above ground: 1,593
Property
Parking
- Total spaces: 2
- Parking features: Detached, Garage, Garage Door Opener
- Garage spaces: 2
Features
- Levels: One
- Stories: 1
- Patio & porch: Patio
- Exterior features: Garden
- Fencing: Chain Link,Partial
- Has view: Yes
- View description: Farmland, Mountain(s), Southern Exposure, Valley
- Waterfront features: None
Lot
- Size: 1.07 Acres
Details
- Parcel number: 0006003620
- Zoning description: NONE - None/Unknown
- Special conditions: Standard
Construction
Type & style
- Home type: MobileManufactured
- Property subtype: Manufactured Home, Single Family Residence
Materials
- Hardboard
- Foundation: Concrete Perimeter
- Roof: Asphalt
Condition
- New construction: No
- Year built: 2009
Utilities & green energy
- Sewer: Septic Tank
- Water: Well
- Utilities for property: Cable Available, Electricity Available, Natural Gas Available, Septic Available, Water Available
Community & neighborhood
Location
- Region: Sheridan
- Subdivision: Ruby Rock
HOA & financial
HOA
- Has HOA: Yes
- HOA fee: $75 annually
Other
Other facts
- Listing terms: Cash,3rd Party Financing
- Road surface type: Gravel
Price history
| Date | Event | Price |
|---|---|---|
| 6/27/2024 | Sold | -- |
Source: Big Sky Country MLS #391533 | ||
| 5/22/2024 | Contingent | $395,000$248/sqft |
Source: Big Sky Country MLS #391533 | ||
| 4/29/2024 | Listed for sale | $395,000$248/sqft |
Source: Big Sky Country MLS #391533 | ||
Public tax history
| Year | Property taxes | Tax assessment |
|---|---|---|
| 2024 | $1,792 -4.3% | $353,100 |
| 2023 | $1,873 +41.6% | $353,100 +53.9% |
| 2022 | $1,323 +3.4% | $229,500 |
Find assessor info on the county website
Neighborhood: 59749
Nearby schools
GreatSchools rating
- NASheridan Elementary SchoolGrades: PK-6Distance: 2.4 mi
- NASheridan 7-8Grades: 7-8Distance: 2.3 mi
- 3/10Sheridan High SchoolGrades: 9-12Distance: 2.3 mi



