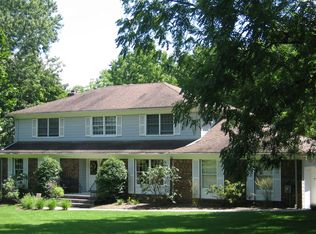Sold for $1,400,000 on 04/03/24
$1,400,000
3 Hacklorn Ln, Scotch Plains, NJ 07076
5beds
3,258sqft
Single Family Residence
Built in 1977
1.1 Acres Lot
$1,524,400 Zestimate®
$430/sqft
$5,602 Estimated rent
Home value
$1,524,400
$1.40M - $1.65M
$5,602/mo
Zestimate® history
Loading...
Owner options
Explore your selling options
What's special
Nestled on a Cul-De-Sac in the Highly Desirable South Side of Scotch Plains, this Gracious Colonial is situated on a Professionally Landscaped Park-Like 1.10 acre Property. This sophisticated home blends Old World Charm with Modern Updates, perfect for today's lifestyle. Greet your guests in the large welcoming Entry Foyer. Enjoy entertaining in the Spacious Formal Living Room and Formal Dining Room appointed with custom moldings and hardwood floors with French Door to Deck. Bright Family Room has hardwood floors and wood burning fireplace. Gourmet Eat-In Chef's Dream Kitchen with Stainless Steel Appliances, Center Island, Ample Cabinetry, Granite Counters, Pantry Storage and French Door to Deck. A Home Office/Den, Guest Suite, Full Bath with Shower and access to a 2 Car Garage complete the first floor. The second floor includes a Master Bedroom Suite with Balcony, Spa Like Full Bath and Gracious Custom Closet plus 3 Additional Spacious Bedrooms, large Updated Main Bathroom w/Stall Shower and Shower Over Tub, Laundry Room and Closets Galore. Finished Basement with Recreation Room/Home Gym/Game Room, Plenty of Room For Storage, Utility/Storage and Complete This Special Home! Fenced In Backyard with Multi Level Deck and Dog Run, is Perfect for Outdoor Relaxing or Entertaining. Convenient to Top Rated Schools, Premier Shopping, Town, Beautiful Parks, Houses of Worship, Major Highways & NYC Transportation. This AMAZING home has EVERYTHING on Your Wish List and More!
Zillow last checked: 8 hours ago
Listing updated: April 26, 2024 at 12:33pm
Listed by:
JACQUELINE MANDELL,
KELLER WILLIAMS REALTY 908-233-8502
Source: All Jersey MLS,MLS#: 2407403R
Facts & features
Interior
Bedrooms & bathrooms
- Bedrooms: 5
- Bathrooms: 3
- Full bathrooms: 3
Primary bedroom
- Features: Two Sinks, Full Bath, Walk-In Closet(s)
- Area: 300
- Dimensions: 15 x 20
Bedroom 2
- Area: 154
- Dimensions: 14 x 11
Bedroom 3
- Area: 195
- Dimensions: 15 x 13
Bedroom 4
- Area: 196
- Dimensions: 14 x 14
Bathroom
- Features: Stall Shower, Two Sinks
Dining room
- Features: Formal Dining Room
- Area: 195
- Dimensions: 15 x 13
Family room
- Area: 286
- Length: 13
Kitchen
- Features: Granite/Corian Countertops, Kitchen Exhaust Fan, Kitchen Island, Pantry, Eat-in Kitchen
- Area: 294
- Dimensions: 21 x 14
Living room
- Area: 322
- Dimensions: 23 x 14
Basement
- Area: 0
Heating
- Zoned, Forced Air
Cooling
- Zoned, Attic Fan
Appliances
- Included: Dishwasher, Disposal, Dryer, Microwave, Refrigerator, Range, Oven, Washer, Kitchen Exhaust Fan, Gas Water Heater
Features
- Security System, Skylight, 1 Bedroom, Entrance Foyer, Kitchen, Living Room, Bath Full, Den, Dining Room, Family Room, 4 Bedrooms, Laundry Room, Bath Main, Attic
- Flooring: Carpet, Ceramic Tile, Laminate, Wood
- Windows: Skylight(s)
- Basement: Finished, Recreation Room, Storage Space, Utility Room
- Number of fireplaces: 1
- Fireplace features: Wood Burning
Interior area
- Total structure area: 3,258
- Total interior livable area: 3,258 sqft
Property
Parking
- Total spaces: 2
- Parking features: 2 Car Width, Asphalt, Garage, Attached, See Remarks, Garage Door Opener
- Attached garage spaces: 2
- Has uncovered spaces: Yes
Features
- Levels: Three Or More
- Stories: 2
- Patio & porch: Deck
- Exterior features: Lawn Sprinklers, Deck
Lot
- Size: 1.10 Acres
- Features: Cul-De-Sac, Level
Details
- Parcel number: 1614703000000002
- Zoning: R-1
Construction
Type & style
- Home type: SingleFamily
- Architectural style: Colonial
- Property subtype: Single Family Residence
Materials
- Roof: Asphalt
Condition
- Year built: 1977
Utilities & green energy
- Gas: Natural Gas
- Sewer: Public Sewer
- Water: Public
- Utilities for property: Electricity Connected, Natural Gas Connected
Community & neighborhood
Security
- Security features: Security System
Location
- Region: Scotch Plains
Other
Other facts
- Ownership: Fee Simple
Price history
| Date | Event | Price |
|---|---|---|
| 4/3/2024 | Sold | $1,400,000+17.6%$430/sqft |
Source: | ||
| 2/20/2024 | Contingent | $1,190,000$365/sqft |
Source: | ||
| 2/2/2024 | Pending sale | $1,190,000$365/sqft |
Source: | ||
| 1/25/2024 | Listed for sale | $1,190,000+92.6%$365/sqft |
Source: | ||
| 6/15/2000 | Sold | $618,000$190/sqft |
Source: Public Record | ||
Public tax history
| Year | Property taxes | Tax assessment |
|---|---|---|
| 2024 | $25,301 +3% | $215,000 |
| 2023 | $24,555 +1.2% | $215,000 |
| 2022 | $24,263 +0.2% | $215,000 |
Find assessor info on the county website
Neighborhood: 07076
Nearby schools
GreatSchools rating
- 9/10J. Ackerman Coles Elementary SchoolGrades: PK-4Distance: 0.6 mi
- 6/10Terrill Middle SchoolGrades: 5-8Distance: 0.7 mi
- 7/10Scotch Plains Fanwood High SchoolGrades: 9-12Distance: 2.5 mi
Get a cash offer in 3 minutes
Find out how much your home could sell for in as little as 3 minutes with a no-obligation cash offer.
Estimated market value
$1,524,400
Get a cash offer in 3 minutes
Find out how much your home could sell for in as little as 3 minutes with a no-obligation cash offer.
Estimated market value
$1,524,400
