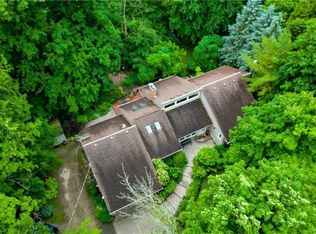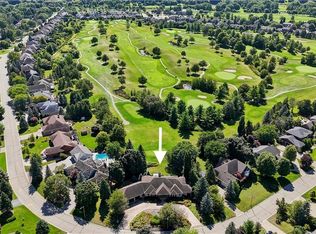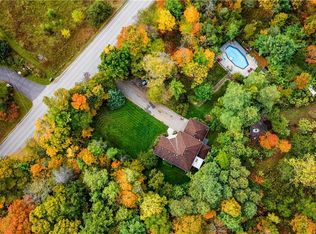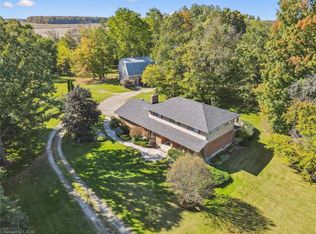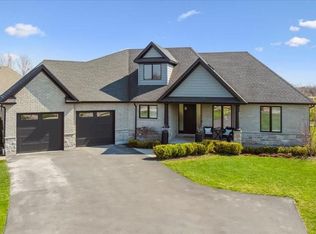3 Haley Ct, Woolwich, ON N0B 2V0
What's special
- 161 days |
- 3 |
- 0 |
Zillow last checked: 8 hours ago
Listing updated: December 02, 2025 at 08:47am
Elaine Keller, Salesperson,
RE/MAX SOLID GOLD REALTY (II) LTD.,
Maggie Horsburgh, Salesperson,
RE/MAX SOLID GOLD REALTY (II) LTD.
Facts & features
Interior
Bedrooms & bathrooms
- Bedrooms: 5
- Bathrooms: 5
- Full bathrooms: 4
- 1/2 bathrooms: 1
- Main level bathrooms: 1
Other
- Level: Second
Bedroom
- Level: Second
Bedroom
- Level: Second
Bedroom
- Level: Basement
Bedroom
- Level: Basement
Bathroom
- Features: 2-Piece
- Level: Main
Bathroom
- Description: Jack and Jill Bathroom
- Features: 3-Piece
- Level: Second
Bathroom
- Features: 4-Piece
- Level: Second
Bathroom
- Features: 3-Piece
- Level: Basement
Other
- Features: 5+ Piece
- Level: Second
Other
- Level: Basement
Dining room
- Level: Main
Family room
- Level: Main
Kitchen
- Level: Main
Laundry
- Level: Second
Living room
- Level: Main
Mud room
- Level: Main
Other
- Description: Walk in Closet
- Level: Second
Recreation room
- Level: Basement
Utility room
- Level: Basement
Heating
- Forced Air, Natural Gas
Cooling
- Central Air
Appliances
- Included: Bar Fridge, Water Heater Owned, Water Softener, Dishwasher, Dryer, Gas Oven/Range, Gas Stove, Hot Water Tank Owned, Range Hood, Refrigerator, Stove, Washer
- Laundry: Sink, Upper Level
Features
- Central Vacuum, Auto Garage Door Remote(s), Ceiling Fan(s)
- Windows: Window Coverings
- Basement: Full,Finished,Sump Pump
- Number of fireplaces: 1
- Fireplace features: Gas
Interior area
- Total structure area: 4,056
- Total interior livable area: 2,921 sqft
- Finished area above ground: 2,921
- Finished area below ground: 1,135
Video & virtual tour
Property
Parking
- Total spaces: 19
- Parking features: Attached Garage, Asphalt, Private Drive Triple+ Wide
- Attached garage spaces: 3
- Uncovered spaces: 16
Features
- Patio & porch: Deck, Patio
- Exterior features: Landscaped, Privacy
- Has private pool: Yes
- Pool features: In Ground
- Fencing: Full
- Waterfront features: River/Stream
- Frontage type: North
- Frontage length: 110.52
Lot
- Size: 0.59 Acres
- Dimensions: 110.52 x 258.19
- Features: Rural, Rectangular, Ample Parking, Park, Place of Worship, Quiet Area, Rec./Community Centre, School Bus Route, Schools, Trails
Details
- Additional structures: Shed(s)
- Parcel number: 222160284
- Zoning: R1
- Other equipment: Pool Equipment
Construction
Type & style
- Home type: SingleFamily
- Architectural style: Two Story
- Property subtype: Single Family Residence, Residential
Materials
- Brick
- Foundation: Poured Concrete
- Roof: Asphalt Shing
Condition
- 16-30 Years
- New construction: No
- Year built: 2002
Utilities & green energy
- Sewer: Septic Tank
- Water: Municipal
Community & HOA
Community
- Security: Carbon Monoxide Detector, Smoke Detector
Location
- Region: Woolwich
Financial & listing details
- Price per square foot: C$771/sqft
- Annual tax amount: C$10,566
- Date on market: 7/2/2025
- Inclusions: Carbon Monoxide Detector, Central Vac, Dishwasher, Dryer, Gas Oven/Range, Gas Stove, Hot Water Tank Owned, Pool Equipment, Range Hood, Refrigerator, Smoke Detector, Stove, Washer, Window Coverings, All Tv's And Wall Mounts, Bar Stools In Kitchen, Patio Heaters, Generac Generator, Projection Screen In Pool House, 2 Electric Fireplaces.
- Exclusions: Microwave
(519) 496-1141
By pressing Contact Agent, you agree that the real estate professional identified above may call/text you about your search, which may involve use of automated means and pre-recorded/artificial voices. You don't need to consent as a condition of buying any property, goods, or services. Message/data rates may apply. You also agree to our Terms of Use. Zillow does not endorse any real estate professionals. We may share information about your recent and future site activity with your agent to help them understand what you're looking for in a home.
Price history
Price history
| Date | Event | Price |
|---|---|---|
| 11/11/2025 | Contingent | C$2,253,000C$771/sqft |
Source: ITSO #40746801 Report a problem | ||
| 10/1/2025 | Price change | C$2,253,000-3.4%C$771/sqft |
Source: ITSO #40746801 Report a problem | ||
| 7/2/2025 | Listed for sale | C$2,333,000C$799/sqft |
Source: ITSO #40746801 Report a problem | ||
Public tax history
Public tax history
Tax history is unavailable.Climate risks
Neighborhood: N0B
Nearby schools
GreatSchools rating
No schools nearby
We couldn't find any schools near this home.
Schools provided by the listing agent
- Elementary: Conestogo Ps, St. Teresa
Source: ITSO. This data may not be complete. We recommend contacting the local school district to confirm school assignments for this home.
- Loading

