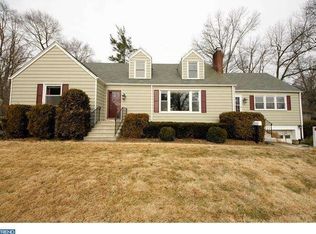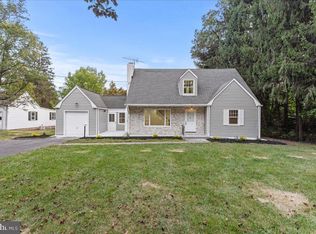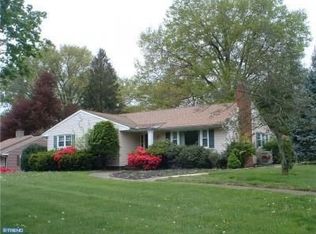Charming cape featuring 4 bedrooms and 2 full baths. Many original features including hardwood floors, stone front and chimney, updated kitchen cabinets and 2nd-floor bath, some updated windows, original banister, 2-zone baseboard heat and A/C on both floors. Sun porch. Huge unfinished basement. Detached extra long one-car garage with overhead storage. Upgraded 200-amp electrical panel 2008, oil furnace certification Nov. 2022, A/C 2018, upgraded oil tank installed 2006 (basement), new electric range and range hood, upgrade side-by-side washer and dryer and large front and back yard. **** IMPORTANT PLEASE READ CAREFULLY this is an AS IS sale. Seller will NOT issue credits, do repairs or replace any item(s). The Buyers only option with inspection items that arise during the home inspection is to either assume responsibility for the repairs or to cancel the contract during the inspection contingency. **** The Seller will provide the Buyer with a conditional CO. Seller has corrected all CO issues except for the fireplace, chimney and roof. The Buyer must assume responsibility for the chimney/fireplace prior to occupying the home. The roof must also be assumed by the Buyer. **** Please note: this is not a short or distress sale. Quick, clean closing is possible. Property updates are needed and the property list price accurately reflects this. Close to major roadways, restaurants, airports, shopping, entertainment and more!!!! Taxes are subject to reevaluation after closing. Professional photos and floor plan to be posted shortly.
This property is off market, which means it's not currently listed for sale or rent on Zillow. This may be different from what's available on other websites or public sources.


