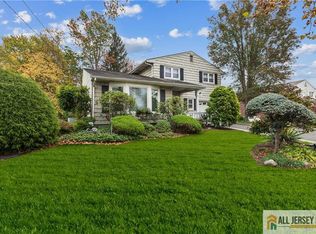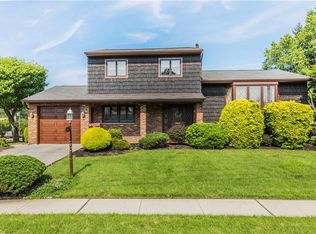Sold for $610,000
$610,000
3 Hansen Rd, Old Bridge, NJ 08857
3beds
1,536sqft
Single Family Residence
Built in 1962
10,441.33 Square Feet Lot
$620,600 Zestimate®
$397/sqft
$3,301 Estimated rent
Home value
$620,600
$565,000 - $683,000
$3,301/mo
Zestimate® history
Loading...
Owner options
Explore your selling options
What's special
Location, location - this lovely & spacious split-level home is nestled away in the quiet Pinehaven development, yet seconds away from Bus, shopping, parks, YMCA & so much more. It features 3 bedrooms & 1.5 bathrooms (room for shower stall in 1/2 bath). It offers new vinyl siding (2024) & a charming brick facade, combining curb appeal with/ modern updates for comfortable living. Once inside you will fall in love with the high cathedral ceilings and large bow window offering plenty of natural light in the Living Room (currently being used as dining room). All floors are wood under carpet except for Family Room. The formal Dining Room is conveniently located off the Kitchen & offers recessed lighting. Kitchen is updated w/ diamond-cut ceramic tile floors, wood cabinetry, Corian countertops, & a breakfast island that includes countertop & storage. It's also features recessed lighting, ceiling fan, greenhouse window over the sink, & a newer slider (2023) leading out to deck. Updated kitchen appliances include a Frigidaire Gallery cooktop (2024), a 2023 dishwasher, & a vent fan (2024). The family room is inviting, boasting a mix of tile & carpeting, tongue-&-groove paneling, recessed lighting, & a sliding glass door (2023) that opens to the backyard. A door from this space provides access to the garage, which is finished w/ shelving, cabinetry, & workbench. Upstairs, the Primary Bedroom is generously sized w/ 2 windows, 2 closets, & access door to the full bath. The bathroom is well-appointed w/ full tile, cherry vanity w/ a medicine cabinet, & tub/shower combo w/ glass doors. A window adds natural light. Bedroom 2 features 3 windows offering plenty of sunlight. Bedroom 3 currently being used as an office has double window & track lighting. Spacious backyard with deck, natural gas BBQ included, lawn sprinklers & patio off Family Room. Replacement windows throughout. Additional features include a lovely covered sitting porch perfect for those leisurely days. Commuters delight, seconds away from bus, close to trains, all major roadways, GSP, Routes 18 & 9, shopping, library, tennis courts, 30 minutes to Jersey Shore!
Zillow last checked: 8 hours ago
Listing updated: July 16, 2025 at 05:32am
Listed by:
SUSAN MARCRIE,
RE/MAX INNOVATION 732-298-6006
Source: All Jersey MLS,MLS#: 2511908R
Facts & features
Interior
Bedrooms & bathrooms
- Bedrooms: 3
- Bathrooms: 2
- Full bathrooms: 1
- 1/2 bathrooms: 1
Bathroom
- Features: Tub Shower
Dining room
- Features: Formal Dining Room
Kitchen
- Features: Granite/Corian Countertops, Kitchen Exhaust Fan, Kitchen Island, Eat-in Kitchen
Basement
- Area: 0
Heating
- Forced Air
Cooling
- Central Air, Ceiling Fan(s)
Appliances
- Included: Dishwasher, Disposal, Dryer, Gas Range/Oven, Exhaust Fan, Refrigerator, Range, Washer, Kitchen Exhaust Fan, Gas Water Heater
Features
- Blinds, Cathedral Ceiling(s), Bath Half, Family Room, Kitchen, Living Room, Dining Room, 3 Bedrooms, Bath Full
- Flooring: Carpet, Ceramic Tile, Wood
- Windows: Blinds
- Basement: Partial, Storage Space, Interior Entry, Utility Room, Laundry Facilities
- Has fireplace: No
Interior area
- Total structure area: 1,536
- Total interior livable area: 1,536 sqft
Property
Parking
- Total spaces: 1
- Parking features: 1 Car Width, 2 Cars Deep, Asphalt, Garage, Attached, Garage Door Opener, Driveway
- Attached garage spaces: 1
- Has uncovered spaces: Yes
Features
- Levels: Two, Multi/Split
- Stories: 2
- Patio & porch: Deck, Patio
- Exterior features: Barbecue, Lawn Sprinklers, Curbs, Deck, Patio, Sidewalk, Yard
Lot
- Size: 10,441 sqft
- Dimensions: 120.00 x 0.00
- Features: Near Shopping, Near Train, Level, Near Public Transit
Details
- Parcel number: 1515593000000186
- Zoning: R9
Construction
Type & style
- Home type: SingleFamily
- Architectural style: Split Level
- Property subtype: Single Family Residence
Materials
- Roof: Asphalt
Condition
- Year built: 1962
Utilities & green energy
- Gas: Natural Gas
- Sewer: Sewer Charge, Public Sewer
- Water: Public
- Utilities for property: Underground Utilities, Electricity Connected, Natural Gas Connected
Community & neighborhood
Community
- Community features: Curbs, Sidewalks
Location
- Region: Old Bridge
Other
Other facts
- Ownership: Fee Simple
Price history
| Date | Event | Price |
|---|---|---|
| 7/15/2025 | Sold | $610,000-2.4%$397/sqft |
Source: | ||
| 6/10/2025 | Contingent | $625,000$407/sqft |
Source: | ||
| 6/10/2025 | Pending sale | $625,000$407/sqft |
Source: | ||
| 4/15/2025 | Listed for sale | $625,000$407/sqft |
Source: | ||
Public tax history
| Year | Property taxes | Tax assessment |
|---|---|---|
| 2025 | $8,621 | $155,900 |
| 2024 | $8,621 +4.3% | $155,900 |
| 2023 | $8,266 +2.3% | $155,900 |
Find assessor info on the county website
Neighborhood: Sayerwood South
Nearby schools
GreatSchools rating
- 6/10M. Scott Carpenter Elementary SchoolGrades: K-5Distance: 0.4 mi
- 5/10Jonas Salk Middle SchoolGrades: 6-8Distance: 2.1 mi
- 5/10Old Bridge High SchoolGrades: 9-12Distance: 3.4 mi
Get a cash offer in 3 minutes
Find out how much your home could sell for in as little as 3 minutes with a no-obligation cash offer.
Estimated market value$620,600
Get a cash offer in 3 minutes
Find out how much your home could sell for in as little as 3 minutes with a no-obligation cash offer.
Estimated market value
$620,600

