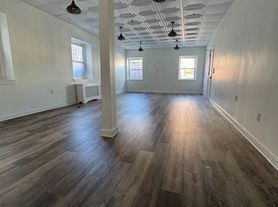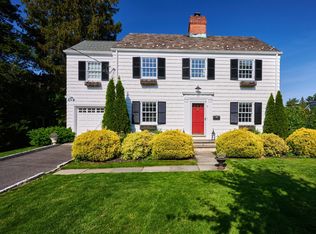Turnkey short or long-term rental. Experience Larchmont living at its finest in this fully furnished 5-bedroom, 3.5-bath home, perfectly situated within walking distance to the train, vibrant downtown, multiple playgrounds and all the charm this beautiful community has to offer. This recently renovated home features solid oak wood floors, a gourmet kitchen with radiant heated floors, new stainless steel appliances, and disposal for added convenience. Outside, enjoy a private, beautifully landscaped front yard and rear patio.
The first level offers an entry foyer, living room with a wood-burning fireplace, dining area, kitchen, full bathroom, and two bedrooms. On the second floor, you will find three bedrooms and two full bathrooms flooded with natural light. The home is currently set up as a four-bedroom + home office, which can be converted to a bedroom. The home has a one-car garage in addition to a driveway, which can accommodate another 2-3 cars. Thoughtfully designed and furnished and is available for 30 days+ bi-weekly cleanings, utilities, landscaping etc. are all included. The monthly price will vary depending on the length of the rental term. Please reach out for further details. Professionally managed. Please note the rate varies depending on start date and term.
House for rent
$12,950/mo
3 Harmony Dr, Larchmont, NY 10538
5beds
2,128sqft
Price may not include required fees and charges.
Singlefamily
Available now
Cats, dogs OK
Central air
In unit laundry
2 Garage spaces parking
Natural gas
What's special
Recently renovated homeRear patioNew stainless steel appliancesEntry foyerOne-car garageDining areaSolid oak wood floors
- 22 days |
- -- |
- -- |
Zillow last checked: 8 hours ago
Listing updated: December 04, 2025 at 06:09am
Travel times
Looking to buy when your lease ends?
Consider a first-time homebuyer savings account designed to grow your down payment with up to a 6% match & a competitive APY.
Facts & features
Interior
Bedrooms & bathrooms
- Bedrooms: 5
- Bathrooms: 4
- Full bathrooms: 3
- 1/2 bathrooms: 1
Heating
- Natural Gas
Cooling
- Central Air
Appliances
- Included: Dishwasher, Dryer, Washer
- Laundry: In Unit, Laundry Room
Features
- High Speed Internet
- Flooring: Hardwood
- Has basement: Yes
Interior area
- Total interior livable area: 2,128 sqft
Property
Parking
- Total spaces: 2
- Parking features: Driveway, Garage, Covered
- Has garage: Yes
- Details: Contact manager
Features
- Exterior features: Architecture Style: Colonial, Driveway, Garage, Heating: Gas, High Speed Internet, Laundry Room, Stainless Steel Appliance(s)
Details
- Parcel number: 55320049632
Construction
Type & style
- Home type: SingleFamily
- Architectural style: Colonial
- Property subtype: SingleFamily
Condition
- Year built: 1926
Community & HOA
Location
- Region: Larchmont
Financial & listing details
- Lease term: 12 Months
Price history
| Date | Event | Price |
|---|---|---|
| 11/14/2025 | Listed for rent | $12,950+1.6%$6/sqft |
Source: OneKey® MLS #935808 | ||
| 8/8/2025 | Listing removed | $12,750$6/sqft |
Source: OneKey® MLS #882563 | ||
| 6/26/2025 | Listed for rent | $12,750$6/sqft |
Source: OneKey® MLS #882563 | ||
| 4/15/2025 | Listing removed | $12,750$6/sqft |
Source: OneKey® MLS #831060 | ||
| 4/14/2025 | Price change | $12,750+8.5%$6/sqft |
Source: OneKey® MLS #831060 | ||

