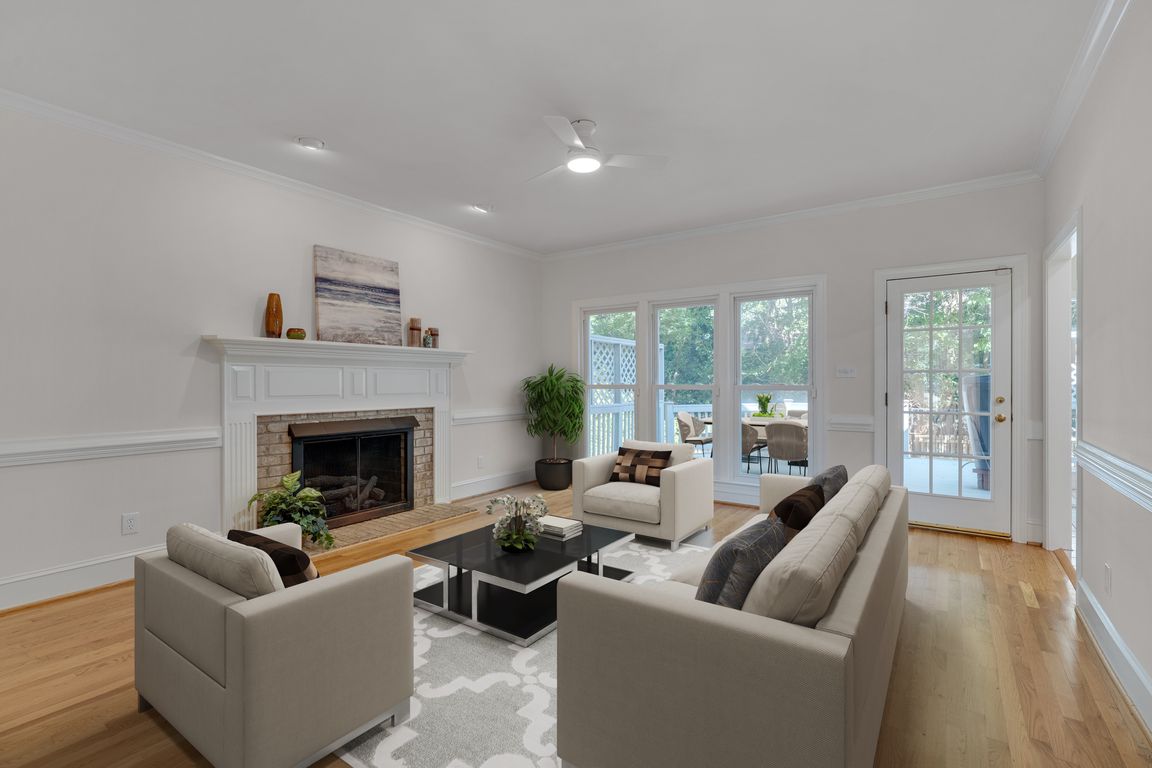
For sale
$599,900
4beds
3,003sqft
3 Harold Keen Ct, Durham, NC 27703
4beds
3,003sqft
Single family residence, residential
Built in 1989
0.39 Acres
2 Attached garage spaces
$200 price/sqft
$65 monthly HOA fee
What's special
Modern faucetStylish new backsplashExpansive kitchenLarge walk-in showerJapanese maple treesMature hostasTranquil cul-de-sac
Discover the pinnacle of comfort, convenience, and community at 3 Harold Keen Court, a truly exceptional residence nestled on a tranquil cul-de-sac in Durham's highly sought-after Grove Park. This isn't just a home; it's a meticulously maintained sanctuary boasting a wealth of recent upgrades and an unparalleled ...
- 17 days
- on Zillow |
- 3,765 |
- 212 |
Source: Doorify MLS,MLS#: 10111787
Travel times
Living Room
Kitchen
Primary Bedroom
Zillow last checked: 7 hours ago
Listing updated: August 04, 2025 at 01:37am
Listed by:
Jodi Bakst 919-697-5014,
Real Estate Experts,
Karyn Cho 919-360-7319,
Real Estate Experts
Source: Doorify MLS,MLS#: 10111787
Facts & features
Interior
Bedrooms & bathrooms
- Bedrooms: 4
- Bathrooms: 3
- Full bathrooms: 2
- 1/2 bathrooms: 1
Heating
- Floor Furnace
Cooling
- Central Air, Electric
Appliances
- Included: Dishwasher, Dryer, Ice Maker, Induction Cooktop, Microwave, Refrigerator, Stainless Steel Appliance(s), Tankless Water Heater, Washer
- Laundry: Laundry Room, Main Level
Features
- Breakfast Bar, Ceiling Fan(s), Eat-in Kitchen, Entrance Foyer, High Ceilings, Kitchen Island, Quartz Counters, Recessed Lighting, Walk-In Shower
- Flooring: Carpet, Ceramic Tile, Hardwood
- Basement: Crawl Space
- Number of fireplaces: 1
- Fireplace features: Family Room, Gas Log
Interior area
- Total structure area: 3,003
- Total interior livable area: 3,003 sqft
- Finished area above ground: 2,813
- Finished area below ground: 190
Video & virtual tour
Property
Parking
- Total spaces: 4
- Parking features: Attached, Concrete
- Attached garage spaces: 2
- Uncovered spaces: 2
Features
- Levels: Two
- Stories: 2
- Patio & porch: Awning(s), Deck
- Exterior features: Awning(s), Fenced Yard, Garden
- Pool features: Community
- Fencing: Back Yard
- Has view: Yes
- View description: Garden
Lot
- Size: 0.39 Acres
- Dimensions: 40 x 191
- Features: Back Yard, Cul-De-Sac, Front Yard, Garden, Hardwood Trees, Native Plants
Details
- Parcel number: 165619
- Zoning: Res
- Special conditions: Standard
Construction
Type & style
- Home type: SingleFamily
- Architectural style: Transitional
- Property subtype: Single Family Residence, Residential
Materials
- Brick Veneer, Wood Siding
- Foundation: Other
- Roof: Shingle
Condition
- New construction: No
- Year built: 1989
Utilities & green energy
- Sewer: Public Sewer
- Water: Public
- Utilities for property: Cable Connected, Electricity Connected, Natural Gas Connected, Water Connected
Community & HOA
Community
- Features: Clubhouse, Fitness Center, Lake, Playground, Pool, Tennis Court(s)
- Subdivision: Grove Park
HOA
- Has HOA: Yes
- Amenities included: Basketball Court, Clubhouse, Dog Park, Fitness Center, Playground, Pool, Tennis Court(s), Trail(s)
- Services included: Maintenance Grounds
- HOA fee: $65 monthly
Location
- Region: Durham
Financial & listing details
- Price per square foot: $200/sqft
- Tax assessed value: $280,447
- Annual tax amount: $3,911
- Date on market: 7/25/2025
- Road surface type: Paved