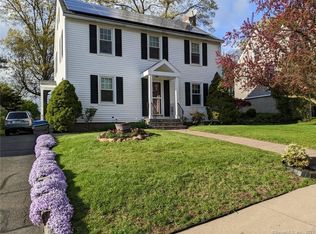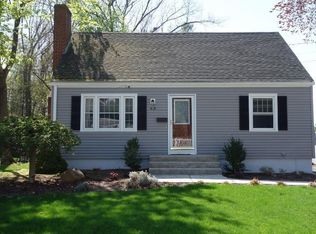Sold for $390,000
$390,000
3 Harvard Road, Manchester, CT 06042
3beds
1,716sqft
Single Family Residence
Built in 1951
7,840.8 Square Feet Lot
$397,200 Zestimate®
$227/sqft
$2,693 Estimated rent
Home value
$397,200
$361,000 - $437,000
$2,693/mo
Zestimate® history
Loading...
Owner options
Explore your selling options
What's special
Welcome to this beautifully updated 3-bedroom, 1.5 bathrooms home in Manchester's desirable Bowers School neighborhood. This charming property features recently refinished hardwood floors, fresh paint throughout, and an updated kitchen and bathroom . The kitchen offers abundant cabinet space. Enjoy comfort and convenience with gas heat, a new gas meter (2025), and a new roof installed in 2023. while the bright and airy sunroom adds the perfect bonus space. The bathroom includes a new glass shower enclosure (2024). Additional highlights include: Wood-burning fireplace Newer windows with blinds and curtains included Walk-up attic for storage or potential expansion Partially finished basement ideal for a home gym or additional living space Fenced backyard with Trex deck-great for entertaining or relaxing Walking distance to Bowers Elementary School Move-in ready and packed with modern updates, this home offers a perfect blend of comfort, function, and style. Don't miss it! Property is equipped with video/audio surveillance. Please be aware during showings . Highest and Best Saturday 5/24/2025 by 6 pm
Zillow last checked: 8 hours ago
Listing updated: June 14, 2025 at 05:29am
Listed by:
Hala Hanna 860-997-5280,
KW Legacy Partners 860-313-0700
Bought with:
Vanessa Garcia, RES.0822557
eXp Realty
Source: Smart MLS,MLS#: 24096384
Facts & features
Interior
Bedrooms & bathrooms
- Bedrooms: 3
- Bathrooms: 2
- Full bathrooms: 1
- 1/2 bathrooms: 1
Primary bedroom
- Features: Walk-In Closet(s), Hardwood Floor
- Level: Upper
Bedroom
- Features: Hardwood Floor
- Level: Upper
Bedroom
- Level: Upper
Bathroom
- Features: Remodeled, Tile Floor
- Level: Main
Bathroom
- Features: Remodeled, Double-Sink, Tile Floor
- Level: Upper
Dining room
- Features: French Doors, Hardwood Floor
- Level: Main
Living room
- Features: Fireplace, Hardwood Floor
- Level: Main
Sun room
- Features: Patio/Terrace
- Level: Main
Heating
- Hot Water, Natural Gas
Cooling
- None
Appliances
- Included: Electric Range, Microwave, Dishwasher, Disposal, Dryer, Gas Water Heater, Water Heater
- Laundry: Lower Level
Features
- Basement: Full,Heated,Partially Finished
- Attic: Walk-up
- Number of fireplaces: 1
Interior area
- Total structure area: 1,716
- Total interior livable area: 1,716 sqft
- Finished area above ground: 1,716
Property
Parking
- Total spaces: 2
- Parking features: Attached, Paved, Driveway, Garage Door Opener, Private
- Attached garage spaces: 1
- Has uncovered spaces: Yes
Features
- Patio & porch: Patio
- Exterior features: Sidewalk, Lighting
Lot
- Size: 7,840 sqft
- Features: Corner Lot, Few Trees, Dry, Level
Details
- Parcel number: 621529
- Zoning: RA
Construction
Type & style
- Home type: SingleFamily
- Architectural style: Colonial
- Property subtype: Single Family Residence
Materials
- Vinyl Siding
- Foundation: Concrete Perimeter
- Roof: Asphalt
Condition
- New construction: No
- Year built: 1951
Utilities & green energy
- Sewer: Public Sewer
- Water: Public
Community & neighborhood
Location
- Region: Manchester
- Subdivision: Bowers
Price history
| Date | Event | Price |
|---|---|---|
| 6/12/2025 | Sold | $390,000+13%$227/sqft |
Source: | ||
| 5/28/2025 | Pending sale | $345,000$201/sqft |
Source: | ||
| 5/21/2025 | Listed for sale | $345,000+6.2%$201/sqft |
Source: | ||
| 11/13/2023 | Sold | $325,000+5.6%$189/sqft |
Source: | ||
| 11/5/2023 | Pending sale | $307,900$179/sqft |
Source: | ||
Public tax history
| Year | Property taxes | Tax assessment |
|---|---|---|
| 2025 | $6,112 +2.9% | $153,500 |
| 2024 | $5,937 +4% | $153,500 |
| 2023 | $5,710 +2% | $153,500 |
Find assessor info on the county website
Neighborhood: Bowers
Nearby schools
GreatSchools rating
- 4/10Bowers SchoolGrades: K-4Distance: 0.8 mi
- 4/10Illing Middle SchoolGrades: 7-8Distance: 0.2 mi
- 4/10Manchester High SchoolGrades: 9-12Distance: 0.5 mi
Schools provided by the listing agent
- Elementary: Bowers
- High: Manchester
Source: Smart MLS. This data may not be complete. We recommend contacting the local school district to confirm school assignments for this home.
Get pre-qualified for a loan
At Zillow Home Loans, we can pre-qualify you in as little as 5 minutes with no impact to your credit score.An equal housing lender. NMLS #10287.
Sell for more on Zillow
Get a Zillow Showcase℠ listing at no additional cost and you could sell for .
$397,200
2% more+$7,944
With Zillow Showcase(estimated)$405,144

