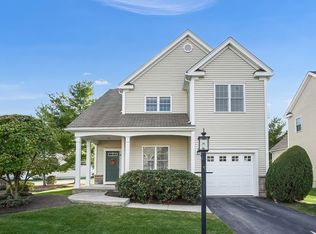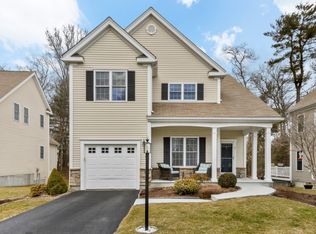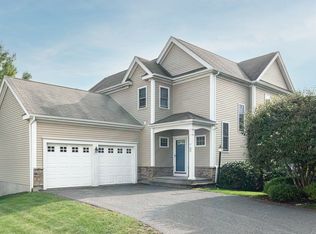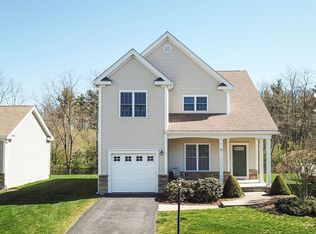Sold for $645,000 on 05/09/25
$645,000
3 Heather Way, Raynham, MA 02767
3beds
3,102sqft
Single Family Residence
Built in 2005
1 Square Feet Lot
$654,700 Zestimate®
$208/sqft
$4,163 Estimated rent
Home value
$654,700
$589,000 - $727,000
$4,163/mo
Zestimate® history
Loading...
Owner options
Explore your selling options
What's special
Impeccable quality built & continuous attention to detail. Private location of beautiful homes(HOA FEE $262 month) condominium benefits= lawncare, snow removal, trash removal+ clubhouse,children’s play area. Prime location at intersection of Routes 138, 495 & 24. The “Deerfield” model includes spacious entry & ½ bath, living room; dining room 9 ft.ceilings & slider to deck;large kitchen/ peninsula, family room with cathedral ceiling, natural gas log fireplace. 2nd floor main bedroom & ensuite shower, spa tub, double vanity;2 full closets and 9 ft. tray ceiling. 2 additional large bedrooms; full bath, & abundant storage space, copious closets on all levels including a walk-in storage closet and a loft with stairs in garage. Owner invested in Owens Corning Basement Wall Finishing system to create family room & office in lower level/ walk-out slider; later added 2nd kitchen & workshop. Newer quality 40-year architectural roof. Entirely new porch & polymer decking overlook backyard area.
Zillow last checked: 8 hours ago
Listing updated: May 09, 2025 at 02:09pm
Listed by:
Larry Hassan 508-577-5812,
Keller Williams Realty 508-238-5000
Bought with:
Mohamed Salem
Team Impressa LLC
Source: MLS PIN,MLS#: 73318552
Facts & features
Interior
Bedrooms & bathrooms
- Bedrooms: 3
- Bathrooms: 3
- Full bathrooms: 2
- 1/2 bathrooms: 1
Primary bedroom
- Features: Bathroom - Full, Walk-In Closet(s), Flooring - Wall to Wall Carpet
- Level: Second
- Area: 224
- Dimensions: 16 x 14
Bedroom 2
- Features: Closet, Flooring - Wall to Wall Carpet
- Level: Second
- Area: 182
- Dimensions: 14 x 13
Bedroom 3
- Features: Closet, Flooring - Wall to Wall Carpet
- Level: Second
- Area: 156
- Dimensions: 13 x 12
Primary bathroom
- Features: Yes
Bathroom 1
- Features: Bathroom - Half
- Level: First
Bathroom 2
- Features: Bathroom - Full
- Level: Second
Bathroom 3
- Features: Bathroom - Full
- Level: Second
Dining room
- Features: Flooring - Hardwood, Open Floorplan
- Level: Main,First
- Area: 195
- Dimensions: 15 x 13
Family room
- Features: Flooring - Hardwood, Open Floorplan
- Level: Main,First
- Area: 280
- Dimensions: 20 x 14
Kitchen
- Features: Flooring - Stone/Ceramic Tile, Dining Area, Kitchen Island, Breakfast Bar / Nook, Open Floorplan
- Level: Main,First
- Area: 130
- Dimensions: 13 x 10
Living room
- Features: Flooring - Hardwood, Open Floorplan
- Level: Main,First
- Area: 156
- Dimensions: 12 x 13
Office
- Features: Flooring - Wall to Wall Carpet
- Level: Basement
- Area: 137.64
- Dimensions: 11.1 x 12.4
Heating
- Central, Forced Air, Electric Baseboard, Natural Gas
Cooling
- Central Air
Features
- Media Room, Home Office, Kitchen, Central Vacuum
- Flooring: Tile, Carpet, Hardwood, Flooring - Wall to Wall Carpet, Flooring - Stone/Ceramic Tile
- Doors: Insulated Doors, Storm Door(s)
- Windows: Insulated Windows, Storm Window(s), Screens
- Basement: Full,Finished,Walk-Out Access,Interior Entry
- Number of fireplaces: 1
Interior area
- Total structure area: 3,102
- Total interior livable area: 3,102 sqft
- Finished area above ground: 2,023
- Finished area below ground: 1,079
Property
Parking
- Total spaces: 6
- Parking features: Attached, Garage Door Opener, Storage, Paved Drive, Off Street, Driveway, Paved
- Attached garage spaces: 2
- Uncovered spaces: 4
Features
- Patio & porch: Deck, Deck - Composite
- Exterior features: Deck, Deck - Composite, Rain Gutters, Professional Landscaping, Screens
Lot
- Size: 1 sqft
- Features: Cul-De-Sac, Gentle Sloping
Details
- Additional structures: Workshop
- Parcel number: M:3 B:376 L:A60,4531520
- Zoning: Res
Construction
Type & style
- Home type: SingleFamily
- Architectural style: Colonial
- Property subtype: Single Family Residence
Materials
- Frame
- Foundation: Concrete Perimeter
- Roof: Shingle
Condition
- Year built: 2005
Utilities & green energy
- Electric: Circuit Breakers, 200+ Amp Service
- Sewer: Other
- Water: Public
- Utilities for property: for Gas Range, for Gas Oven
Community & neighborhood
Community
- Community features: Shopping, Stable(s), Golf, Medical Facility, Conservation Area, Highway Access, House of Worship, Public School, Sidewalks
Location
- Region: Raynham
Other
Other facts
- Road surface type: Paved
Price history
| Date | Event | Price |
|---|---|---|
| 5/9/2025 | Sold | $645,000-7.8%$208/sqft |
Source: MLS PIN #73318552 | ||
| 3/28/2025 | Contingent | $699,900$226/sqft |
Source: MLS PIN #73318552 | ||
| 3/20/2025 | Price change | $699,900-2.8%$226/sqft |
Source: MLS PIN #73318552 | ||
| 12/9/2024 | Listed for sale | $719,900+58.9%$232/sqft |
Source: MLS PIN #73318552 | ||
| 5/26/2006 | Sold | $452,998$146/sqft |
Source: Public Record | ||
Public tax history
| Year | Property taxes | Tax assessment |
|---|---|---|
| 2025 | $7,461 +4% | $616,600 +6.7% |
| 2024 | $7,176 +6.9% | $577,800 +17.1% |
| 2023 | $6,710 +3.8% | $493,400 +13.2% |
Find assessor info on the county website
Neighborhood: 02767
Nearby schools
GreatSchools rating
- 5/10Raynham Middle SchoolGrades: 5-8Distance: 1.8 mi
- 6/10Bridgewater-Raynham RegionalGrades: 9-12Distance: 4.2 mi
- 8/10Laliberte Elementary SchoolGrades: 2-4Distance: 2.6 mi
Schools provided by the listing agent
- Elementary: Merril/Lalibert
- Middle: Raynham
- High: Bwtr-Raynham
Source: MLS PIN. This data may not be complete. We recommend contacting the local school district to confirm school assignments for this home.
Get a cash offer in 3 minutes
Find out how much your home could sell for in as little as 3 minutes with a no-obligation cash offer.
Estimated market value
$654,700
Get a cash offer in 3 minutes
Find out how much your home could sell for in as little as 3 minutes with a no-obligation cash offer.
Estimated market value
$654,700



