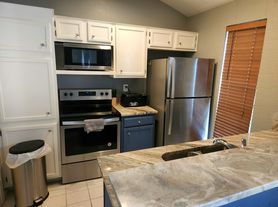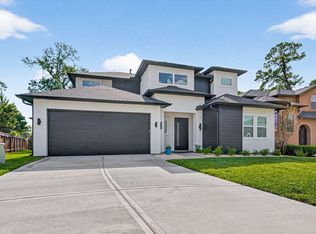Welcome to this stunning 3-bedroom, 2.5 bathroom townhome nestled in the heart of Creekside. Offering 2,043 square feet of beautifully designed living space, this home features an open concept layout on the first floor, perfect for modern living and entertaining. The spacious kitchen flows seamlessly into the living and dining areas, creating a welcoming space for family gatherings and dinners with friends. All three bedrooms are conveniently located upstairs, providing a private retreat from the main living areas. The primary suite boasts a luxurious ensuite bathroom and ample closet space. The secondary bedrooms share a well-appointed bathroom and are generously sized. Location is key, and this home offers it all. Walking distance Rob Fleming Park, perfect for weekend outdoor activities. Easy access to nearby hiking and biking trails, making it a haven for nature lovers. Plus, you're just minutes from Creekside Market Street and HEB, ensuring convenient shopping and dining options.
Copyright notice - Data provided by HAR.com 2022 - All information provided should be independently verified.
Townhouse for rent
$3,250/mo
3 Herons Flight Pl, Spring, TX 77389
3beds
2,043sqft
Price may not include required fees and charges.
Townhouse
Available now
No pets
Electric, ceiling fan
In unit laundry
2 Attached garage spaces parking
Natural gas
What's special
Living and dining areasLuxurious ensuite bathroomSpacious kitchenAmple closet spaceOpen concept layout
- 51 days |
- -- |
- -- |
Zillow last checked: 8 hours ago
Listing updated: 20 hours ago
Travel times
Facts & features
Interior
Bedrooms & bathrooms
- Bedrooms: 3
- Bathrooms: 3
- Full bathrooms: 2
- 1/2 bathrooms: 1
Rooms
- Room types: Family Room
Heating
- Natural Gas
Cooling
- Electric, Ceiling Fan
Appliances
- Included: Dishwasher, Disposal, Dryer, Microwave, Oven, Range, Refrigerator, Stove, Washer
- Laundry: In Unit, Washer Hookup
Features
- All Bedrooms Down, Balcony, Ceiling Fan(s), En-Suite Bath, Formal Entry/Foyer, High Ceilings, Primary Bed - 2nd Floor, Walk-In Closet(s)
- Flooring: Carpet, Tile, Wood
Interior area
- Total interior livable area: 2,043 sqft
Property
Parking
- Total spaces: 2
- Parking features: Attached, Covered
- Has attached garage: Yes
- Details: Contact manager
Features
- Stories: 2
- Exterior features: All Bedrooms Down, Architecture Style: Traditional, Attached, Balcony, Cul-De-Sac, En-Suite Bath, Flooring: Wood, Formal Entry/Foyer, Gameroom Up, Garage Door Opener, Gated, Heating: Gas, High Ceilings, Insulated/Low-E windows, Kitchen/Dining Combo, Lot Features: Cul-De-Sac, Patio/Deck, Pets - No, Primary Bed - 2nd Floor, Sprinkler System, Trash Pick Up, Utility Room, View Type: West, Walk-In Closet(s), Washer Hookup
Details
- Parcel number: 1337590010026
Construction
Type & style
- Home type: Townhouse
- Property subtype: Townhouse
Condition
- Year built: 2013
Building
Management
- Pets allowed: No
Community & HOA
Location
- Region: Spring
Financial & listing details
- Lease term: Long Term,12 Months
Price history
| Date | Event | Price |
|---|---|---|
| 10/21/2025 | Listed for rent | $3,250+6.6%$2/sqft |
Source: | ||
| 11/7/2024 | Listing removed | $3,050$1/sqft |
Source: | ||
| 10/28/2024 | Listed for rent | $3,050+10.9%$1/sqft |
Source: | ||
| 10/1/2022 | Listing removed | -- |
Source: Zillow Rental Network Premium | ||
| 9/22/2022 | Listed for rent | $2,750+5.8%$1/sqft |
Source: Zillow Rental Network Premium #47929078 | ||
Neighborhood: Creekside Park
Nearby schools
GreatSchools rating
- 10/10Creekside Forest Elementary SchoolGrades: PK-5Distance: 0.6 mi
- 10/10Creekside Park J High SchoolGrades: 6-8Distance: 2.3 mi
- 8/10Tomball High SchoolGrades: 9-12Distance: 7 mi

