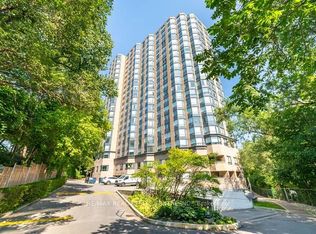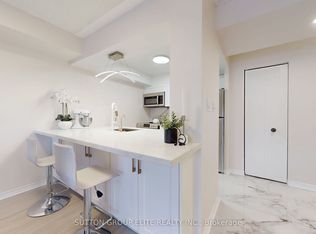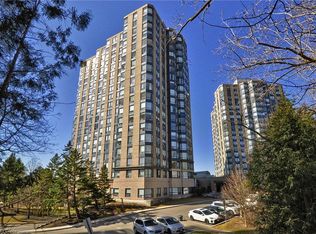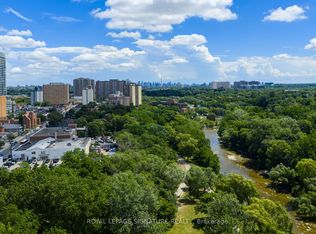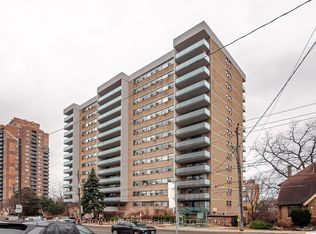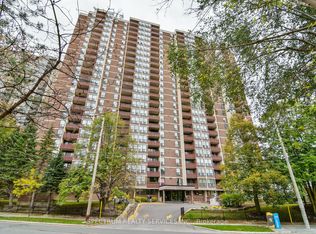Opportunity knocks, so open the door to this fabulous layout over looking Humber River Recreation Trails and Park. 2 Bedroom and 2 Full Bathrooms Condo just shy of 1000sqft. Large primary bedroom with 4pc Ensuite, His & Hers closets. Second children's bedroom + extra living space in bright and sunny den/ solarium. This is a wonderful clean slate to put your personal artistic touches and make this your dream home! Overlooking wonderful lush green vistas, this building has one underground parking and one storage. Incredible resort-like features: Concierge, Library, Party Room, BBQ Patio, Gym, Pool, Guest Suites, Sauna, Rooftop Garden, Tennis Court, Underground Parking and Visitors Parking. Minutes to 401 Hwy, UPExpress Go! Unit is sold "AS-IS" condition "Let's Make A Bond"
For sale
C$449,007
3 Hickory Tree Rd #804, Toronto, ON M9N 3W5
3beds
2baths
Apartment
Built in ----
-- sqft lot
$-- Zestimate®
C$--/sqft
C$928/mo HOA
What's special
- 30 days |
- 59 |
- 1 |
Zillow last checked: 8 hours ago
Listing updated: December 03, 2025 at 08:18am
Listed by:
ROYAL LEPAGE SIGNATURE REALTY
Source: TRREB,MLS®#: W12597580 Originating MLS®#: Toronto Regional Real Estate Board
Originating MLS®#: Toronto Regional Real Estate Board
Facts & features
Interior
Bedrooms & bathrooms
- Bedrooms: 3
- Bathrooms: 2
Primary bedroom
- Level: Main
- Dimensions: 4.62 x 3.22
Bedroom 2
- Level: Main
- Dimensions: 3.79 x 3.25
Dining room
- Level: Main
- Dimensions: 3.89 x 3.27
Kitchen
- Level: Main
- Dimensions: 2.51 x 2.4
Living room
- Level: Main
- Dimensions: 4.71 x 3.26
Other
- Level: Main
- Dimensions: 2.16 x 2.1
Heating
- Forced Air, Gas
Cooling
- Central Air
Appliances
- Laundry: Ensuite
Features
- Other
- Basement: None
- Has fireplace: No
Interior area
- Living area range: 900-999 null
Property
Parking
- Total spaces: 1
- Parking features: Garage
- Has garage: Yes
Lot
- Features: Library, Park, Public Transit
Details
- Parcel number: 119830148
Construction
Type & style
- Home type: Apartment
- Property subtype: Apartment
Materials
- Brick, Concrete
- Foundation: Concrete
Community & HOA
HOA
- Services included: Heat Included, Hydro Included, Water Included, Common Elements Included, CAC Included, Building Insurance Included, Parking Included
- HOA fee: C$928 monthly
- HOA name: MTCC
Location
- Region: Toronto
Financial & listing details
- Annual tax amount: C$1,404
- Date on market: 12/3/2025
ROYAL LEPAGE SIGNATURE REALTY
By pressing Contact Agent, you agree that the real estate professional identified above may call/text you about your search, which may involve use of automated means and pre-recorded/artificial voices. You don't need to consent as a condition of buying any property, goods, or services. Message/data rates may apply. You also agree to our Terms of Use. Zillow does not endorse any real estate professionals. We may share information about your recent and future site activity with your agent to help them understand what you're looking for in a home.
Price history
Price history
Price history is unavailable.
Public tax history
Public tax history
Tax history is unavailable.Climate risks
Neighborhood: Weston
Nearby schools
GreatSchools rating
No schools nearby
We couldn't find any schools near this home.
- Loading
