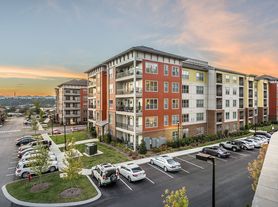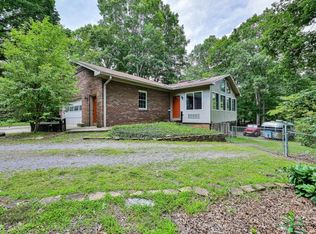NEWLY REMODELED Home Set Up as A DUPLEX!! 2 FULL KITCHENS!! BEAUTIFUL HOME
This thoughtfully remodeled house was made for multi-generational living. This beautifully updated ranch offers 2 distinct, fully equipped living spaces under one roof; perfect for evolving household needs. The finished lower level features its own private entrance, full kitchen, living room, bedroom, full bath, and a bonus room/bedroom. Upstairs, the main level showcases modern touches throughout: new appliances, quartz countertops, durable LVP flooring, 2 beds and 2 full baths. Inquire today! For more properties like this visit Affordable Housing.
House for rent
$3,000/mo
3 High Meadow Rd, Asheville, NC 28803
4beds
1,918sqft
Price may not include required fees and charges.
Single family residence
Available now
-- Pets
Ceiling fan
-- Laundry
-- Parking
-- Heating
What's special
Private entranceModern touchesFully equipped living spacesUpdated ranchQuartz countertopsDurable lvp flooringNew appliances
- 1 day |
- -- |
- -- |
Travel times
Looking to buy when your lease ends?
Consider a first-time homebuyer savings account designed to grow your down payment with up to a 6% match & a competitive APY.
Facts & features
Interior
Bedrooms & bathrooms
- Bedrooms: 4
- Bathrooms: 3
- Full bathrooms: 3
Cooling
- Ceiling Fan
Appliances
- Included: Disposal, Microwave, Refrigerator
Features
- Ceiling Fan(s)
Interior area
- Total interior livable area: 1,918 sqft
Property
Parking
- Details: Contact manager
Details
- Parcel number: 965705653100000
Construction
Type & style
- Home type: SingleFamily
- Property subtype: Single Family Residence
Community & HOA
Location
- Region: Asheville
Financial & listing details
- Lease term: Contact For Details
Price history
| Date | Event | Price |
|---|---|---|
| 11/6/2025 | Listed for rent | $3,000$2/sqft |
Source: Zillow Rentals | ||
| 11/6/2025 | Listing removed | $3,000$2/sqft |
Source: Zillow Rentals | ||
| 11/4/2025 | Listed for rent | $3,000$2/sqft |
Source: Zillow Rentals | ||
| 10/1/2025 | Listing removed | $579,000$302/sqft |
Source: | ||
| 7/30/2025 | Price change | $579,000-1.7%$302/sqft |
Source: | ||

