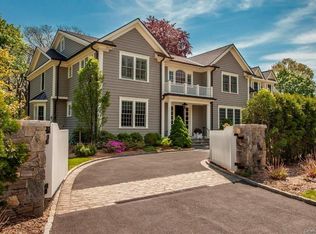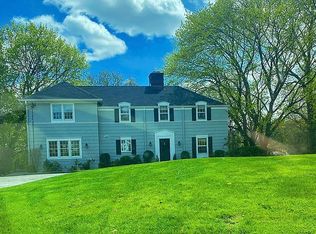Sold for $1,610,000
$1,610,000
3 Highland Ridge Lane, Rye, NY 10580
3beds
2,177sqft
Single Family Residence, Residential
Built in 1940
0.37 Acres Lot
$1,740,100 Zestimate®
$740/sqft
$7,648 Estimated rent
Home value
$1,740,100
$1.60M - $1.91M
$7,648/mo
Zestimate® history
Loading...
Owner options
Explore your selling options
What's special
You know you're home when you enter 3 Highland Ridge Lane. Set on .37 level acre on a quiet lane this 1940 home welcomes you with
charm and comfortable spaces. The Living Room is anchored by a fireplace and built-ins. The cozy Office/Den offers privacy and access to the patio. A Formal Dining Room has a bay window overlooking the yard. The Kitchen has granite counters, newer appliances and is adjacent to the Family Room and Powder Room. There is an attached 2-car garage. On the second floor, the Primary Bedroom is en suite and has built-in cupboards and walk-in closet. Two additional Bedrooms share a hall Bath and a large bonus space.
There is a basement with laundry. Outside, the .37 acre offers a patio and views of the meadow beyond. Highland Ridge Lane is a quiet street near country clubs, town and train. A real delight, this home can be enjoyed as is or expanded for additional space. Additional Information: ParkingFeatures:2 Car Attached,
Zillow last checked: 8 hours ago
Listing updated: November 16, 2024 at 10:44am
Listed by:
Mary Ellen Byrne 914-318-5273,
Julia B Fee Sothebys Int. Rlty 914-967-4600
Bought with:
Jennifer Reddington, 10401290484
Compass Greater NY, LLC
Source: OneKey® MLS,MLS#: H6291956
Facts & features
Interior
Bedrooms & bathrooms
- Bedrooms: 3
- Bathrooms: 3
- Full bathrooms: 2
- 1/2 bathrooms: 1
Other
- Description: Living Room with fireplace
- Level: First
Other
- Description: Formal Dining Room with bay window
- Level: First
Other
- Description: Den/Office, door to Patio
- Level: First
Other
- Description: Family Room
- Level: First
Other
- Description: Kitchen
- Level: First
Other
- Description: Powder Room
- Level: First
Other
- Description: Primary Bedroom, walk-in closet, built-ins, en suite Bath
- Level: Second
Other
- Description: Bedroom
- Level: Second
Other
- Description: Bedroom
- Level: Second
Other
- Description: Bonus Room
- Level: Second
Other
- Description: Hall Bath
- Level: Second
Heating
- Hot Water
Cooling
- Wall/Window Unit(s)
Appliances
- Included: Dishwasher, Dryer, Refrigerator, Washer, Gas Water Heater
Features
- Built-in Features
- Windows: Blinds, Screens, Storm Window(s)
- Basement: Full,Unfinished
- Attic: Full
Interior area
- Total structure area: 2,177
- Total interior livable area: 2,177 sqft
Property
Parking
- Total spaces: 2
- Parking features: Attached, Garage Door Opener
Features
- Levels: Two
- Stories: 2
Lot
- Size: 0.37 Acres
- Features: Level
Details
- Parcel number: 2801000546000000000044
Construction
Type & style
- Home type: SingleFamily
- Architectural style: Cape Cod
- Property subtype: Single Family Residence, Residential
Materials
- Shingle Siding, Stone, Wood Siding
Condition
- Actual
- Year built: 1940
Utilities & green energy
- Sewer: Public Sewer
- Water: Public
- Utilities for property: Trash Collection Public
Community & neighborhood
Location
- Region: Rye
Other
Other facts
- Listing agreement: Exclusive Right To Sell
Price history
| Date | Event | Price |
|---|---|---|
| 5/8/2024 | Sold | $1,610,000+15%$740/sqft |
Source: | ||
| 3/27/2024 | Pending sale | $1,400,000$643/sqft |
Source: | ||
| 3/18/2024 | Listing removed | -- |
Source: | ||
| 3/3/2024 | Listed for sale | $1,400,000+1607.3%$643/sqft |
Source: | ||
| 8/24/2023 | Sold | $82,000$38/sqft |
Source: Public Record Report a problem | ||
Public tax history
| Year | Property taxes | Tax assessment |
|---|---|---|
| 2024 | -- | $14,000 +7.9% |
| 2023 | -- | $12,970 |
| 2022 | -- | $12,970 |
Find assessor info on the county website
Neighborhood: 10580
Nearby schools
GreatSchools rating
- 9/10Harrison Avenue Elementary SchoolGrades: K-5Distance: 1.6 mi
- 7/10Louis M Klein Middle SchoolGrades: 6-8Distance: 1.8 mi
- 8/10Harrison High SchoolGrades: 9-12Distance: 2.6 mi
Schools provided by the listing agent
- Elementary: Harrison Avenue Elementary School
- Middle: Louis M Klein Middle School
- High: Harrison High School
Source: OneKey® MLS. This data may not be complete. We recommend contacting the local school district to confirm school assignments for this home.
Get a cash offer in 3 minutes
Find out how much your home could sell for in as little as 3 minutes with a no-obligation cash offer.
Estimated market value$1,740,100
Get a cash offer in 3 minutes
Find out how much your home could sell for in as little as 3 minutes with a no-obligation cash offer.
Estimated market value
$1,740,100

