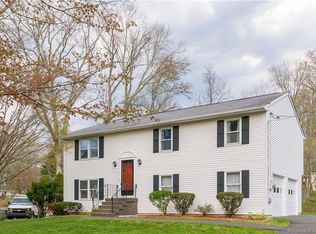Enjoy the serenity and privacy of this three bedroom, two and a half bath raised ranch in the northern section of Danbury. This treelined home has many newer improvements including a remodeled kitchen in 2019 as well as toilets, vanities, and floors in both full bathrooms. There are also newer appliances in the kitchen-refrigerator and dishwasher as well as a new washer and dryer in the laundry room put in last year. The lower level family room also has new wall to wall carpeting. The outside also has newer items with windows, a roof inT 2019 as well as garage doors this year. This home has a flat yard with a large screened in porch.The property is located close to transportation routes I-84 and 6-84, shopping facilities, and medical buildings. Come take a look at this gem being offered at $314,900
This property is off market, which means it's not currently listed for sale or rent on Zillow. This may be different from what's available on other websites or public sources.
