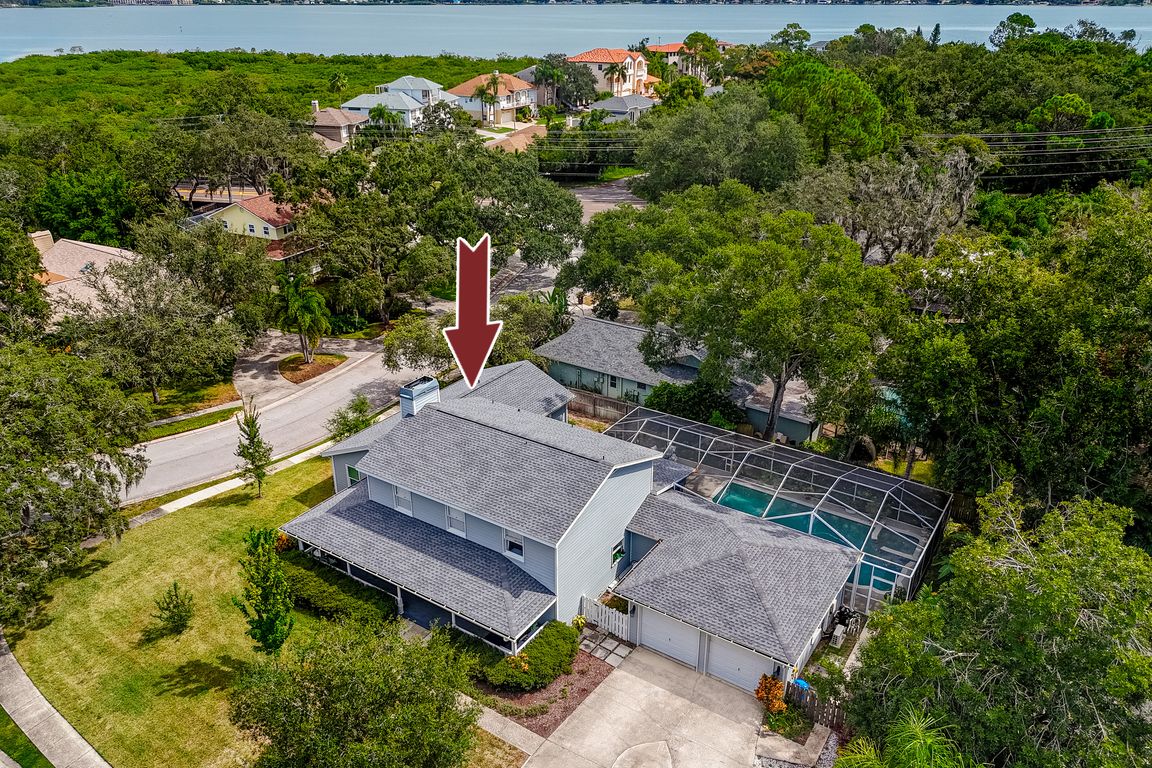
For salePrice cut: $24K (11/24)
$925,000
4beds
2,942sqft
3 Idlewilde Dr, Safety Harbor, FL 34695
4beds
2,942sqft
Single family residence
Built in 1982
0.28 Acres
2 Attached garage spaces
$314 price/sqft
$13 monthly HOA fee
What's special
Heated pool and spaScreened lanaiPrivate laundry areaClassic southern wrap-around porchCustom built-insDedicated indoor laundry roomDedicated deck
Experience the perfect blend of timeless charm and modern sophistication in this rare multi-generational home located in the highly sought-after Bay Woods community of Safety Harbor, FL just 1/2 mile from Philipee Park. If you are looking for a spacious, move-in ready pool home in an established neighborhood with room for ...
- 63 days |
- 1,741 |
- 96 |
Source: Stellar MLS,MLS#: TB8430901 Originating MLS: Suncoast Tampa
Originating MLS: Suncoast Tampa
Travel times
Living Room
Kitchen
Family Room
Primary Bedroom
Main Primary Bathroom
Office
Secondary Primary Bedroom
Bedroom
Secondary Primary Bathroom
Screened Patio / Pool
In-Law Suite Living Room
In-Law Suite Dining Room
In-Law Suite Kitchen
Zillow last checked: 8 hours ago
Listing updated: November 24, 2025 at 09:30am
Listing Provided by:
Christine Mitchell 727-420-9236,
KELLER WILLIAMS ST PETE REALTY 727-894-1600
Source: Stellar MLS,MLS#: TB8430901 Originating MLS: Suncoast Tampa
Originating MLS: Suncoast Tampa

Facts & features
Interior
Bedrooms & bathrooms
- Bedrooms: 4
- Bathrooms: 4
- Full bathrooms: 3
- 1/2 bathrooms: 1
Rooms
- Room types: Family Room, Dining Room, Living Room, Utility Room
Other
- Features: Ceiling Fan(s), En Suite Bathroom, Dual Closets
- Level: First
- Area: 210.6 Square Feet
- Dimensions: 13.5x15.6
Primary bedroom
- Features: Ceiling Fan(s), En Suite Bathroom, Walk-In Closet(s)
- Level: Second
- Area: 252 Square Feet
- Dimensions: 14x18
Bedroom 3
- Features: Ceiling Fan(s), Built-in Closet
- Level: Second
- Area: 161 Square Feet
- Dimensions: 14x11.5
Bedroom 4
- Features: Built-in Closet
- Level: Second
- Area: 161 Square Feet
- Dimensions: 14x11.5
Primary bathroom
- Features: Dual Sinks, Granite Counters, Split Vanities, Tub With Shower, Window/Skylight in Bath, Linen Closet
- Level: Second
- Area: 88 Square Feet
- Dimensions: 11x8
Primary bathroom
- Features: Makeup/Vanity Space, Shower No Tub, Sunken Shower, Window/Skylight in Bath
- Level: First
- Area: 117 Square Feet
- Dimensions: 6.5x18
Bathroom 3
- Level: First
- Area: 200 Square Feet
- Dimensions: 10x20
Bathroom 4
- Features: Single Vanity, Tub With Shower
- Level: Second
- Area: 45 Square Feet
- Dimensions: 9x5
Family room
- Features: Bar, Ceiling Fan(s), Granite Counters, Walk-In Closet(s)
- Level: First
- Area: 209 Square Feet
- Dimensions: 19x11
Kitchen
- Features: Stone Counters
- Level: First
- Area: 76.5 Square Feet
- Dimensions: 9x8.5
Kitchen
- Features: Breakfast Bar, Pantry, Kitchen Island, Granite Counters
- Level: First
- Area: 188.5 Square Feet
- Dimensions: 13x14.5
Living room
- Features: Built-In Shelving, Ceiling Fan(s)
- Level: First
- Area: 337.5 Square Feet
- Dimensions: 25x13.5
Living room
- Features: Ceiling Fan(s)
- Level: First
- Area: 225.5 Square Feet
- Dimensions: 11x20.5
Heating
- Central
Cooling
- Central Air
Appliances
- Included: Dishwasher, Disposal, Dryer, Gas Water Heater, Microwave, Range, Range Hood, Refrigerator, Washer, Wine Refrigerator
- Laundry: Inside, Laundry Room
Features
- Accessibility Features, Built-in Features, Ceiling Fan(s), Crown Molding, Dry Bar, Eating Space In Kitchen, High Ceilings, Living Room/Dining Room Combo, Open Floorplan, Primary Bedroom Main Floor, PrimaryBedroom Upstairs, Solid Surface Counters, Solid Wood Cabinets, Stone Counters, Thermostat, Vaulted Ceiling(s), Walk-In Closet(s), In-Law Floorplan
- Flooring: Carpet, Engineered Hardwood, Epoxy, Laminate
- Windows: Blinds, Shades, Hurricane Shutters/Windows
- Has fireplace: Yes
- Fireplace features: Living Room, Wood Burning
- Common walls with other units/homes: Corner Unit
Interior area
- Total structure area: 3,948
- Total interior livable area: 2,942 sqft
Video & virtual tour
Property
Parking
- Total spaces: 2
- Parking features: Driveway, Garage Door Opener, Oversized
- Attached garage spaces: 2
- Has uncovered spaces: Yes
- Details: Garage Dimensions: 21x23
Accessibility
- Accessibility features: Accessible Full Bath
Features
- Levels: Two
- Stories: 2
- Patio & porch: Covered, Front Porch, Patio, Rear Porch, Screened, Side Porch, Wrap Around
- Exterior features: Awning(s), Lighting, Private Mailbox, Rain Gutters, Sidewalk
- Has private pool: Yes
- Pool features: Gunite, Heated, In Ground, Lighting, Pool Sweep, Screen Enclosure
- Has spa: Yes
- Spa features: Heated, In Ground
- Has view: Yes
- View description: Pool
Lot
- Size: 0.28 Acres
- Dimensions: 100 x 120
- Features: Corner Lot, City Lot, Landscaped, Near Public Transit, Oversized Lot, Sidewalk
- Residential vegetation: Mature Landscaping, Trees/Landscaped
Details
- Additional structures: Guest House
- Parcel number: 272816058070000030
- Special conditions: None
Construction
Type & style
- Home type: SingleFamily
- Property subtype: Single Family Residence
Materials
- Wood Frame
- Foundation: Slab
- Roof: Shingle
Condition
- Completed
- New construction: No
- Year built: 1982
Utilities & green energy
- Sewer: Public Sewer
- Water: Public
- Utilities for property: BB/HS Internet Available, Cable Connected, Electricity Connected, Natural Gas Connected, Propane, Public, Sewer Connected, Street Lights, Water Connected
Green energy
- Energy efficient items: Doors, Windows
Community & HOA
Community
- Features: Deed Restrictions
- Subdivision: BAY WOODS UNIT III
HOA
- Has HOA: Yes
- HOA fee: $13 monthly
- HOA name: Dave Gallagher
- HOA phone: 813-230-0450
- Pet fee: $0 monthly
Location
- Region: Safety Harbor
Financial & listing details
- Price per square foot: $314/sqft
- Tax assessed value: $703,375
- Annual tax amount: $5,683
- Date on market: 9/25/2025
- Cumulative days on market: 106 days
- Listing terms: Cash,Conventional
- Ownership: Fee Simple
- Total actual rent: 0
- Electric utility on property: Yes
- Road surface type: Paved