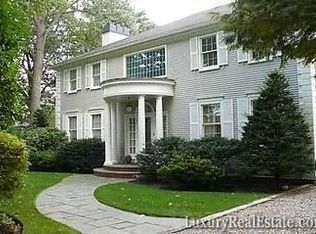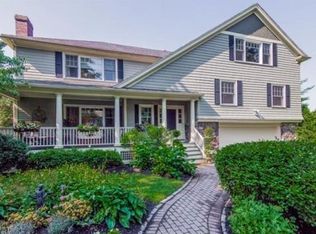Sold for $1,936,000 on 06/13/25
$1,936,000
3 Ingraham Ter, Swampscott, MA 01907
5beds
3,586sqft
Single Family Residence
Built in 1962
0.29 Acres Lot
$1,919,000 Zestimate®
$540/sqft
$4,907 Estimated rent
Home value
$1,919,000
$1.75M - $2.11M
$4,907/mo
Zestimate® history
Loading...
Owner options
Explore your selling options
What's special
Discover this fabulous NEW listing,less than 1mi from Preston Beach, nestled on a quiet dead-end in the Beach Bluff neighborhood with only two other homes on this picturesque, tree-lined street. This Contemporary Colonial, renovated by Groom Construction in 2014 & expanded in 2022, has it all. Featuring 5 bedrooms, 3 family rooms, 4.5 baths, 2 primary en-suites, 2 dining rooms, 2 fireplaces, living room, office, foyer, mudroom, gym, 2-car garage, multiple patios & decks. The spacious open-concept skylit kitchen has granite, stainless steel, glass tile, Bosch™&Samsung™ appliances plus a huge center island.Situated on professionally landscaped & hardscaped grounds, this home allows for seamless indoor/outdoor living with sliding doors opening to decks and patios. Features include a Lochnivar™ on-demand boiler, 200amp electrical, underground sprinklers, architectural shingle roof & keyless entry.Only 12mi to Logan, NEW elementary & award-winning High School, restaurants & beaches.
Zillow last checked: 8 hours ago
Listing updated: June 14, 2025 at 04:39pm
Listed by:
Hilary Foutes 781-254-3840,
Sagan Harborside Sotheby's International Realty 781-593-6111,
Hilary Foutes 781-254-3840
Bought with:
Elizabeth Walters
Coldwell Banker Realty - Marblehead
Source: MLS PIN,MLS#: 73356636
Facts & features
Interior
Bedrooms & bathrooms
- Bedrooms: 5
- Bathrooms: 5
- Full bathrooms: 4
- 1/2 bathrooms: 1
- Main level bathrooms: 1
Primary bedroom
- Features: Walk-In Closet(s), Closet/Cabinets - Custom Built, Flooring - Hardwood, Recessed Lighting, Remodeled, Window Seat
- Level: Third
Bedroom 2
- Features: Flooring - Hardwood, Lighting - Overhead, Closet - Double
- Level: Second
Bedroom 3
- Features: Flooring - Hardwood, Lighting - Overhead, Closet - Double
- Level: Second
Bedroom 4
- Features: Bathroom - Full, Closet, Closet/Cabinets - Custom Built, Flooring - Hardwood, Recessed Lighting, Crown Molding, Closet - Double, Decorative Molding, Window Seat
- Level: Second
Bedroom 5
- Features: Closet, Flooring - Laminate
- Level: Basement
Primary bathroom
- Features: Yes
Bathroom 1
- Features: Bathroom - Half, Flooring - Hardwood, Lighting - Sconce, Lighting - Overhead, Pedestal Sink
- Level: Main,First
Bathroom 2
- Features: Bathroom - Full, Bathroom - Tiled With Tub & Shower, Flooring - Stone/Ceramic Tile, Lighting - Sconce
- Level: Second
Bathroom 3
- Features: Bathroom - Full, Bathroom - Double Vanity/Sink, Bathroom - Tiled With Tub & Shower, Closet - Linen, Flooring - Stone/Ceramic Tile, Lighting - Sconce
- Level: Second
Dining room
- Features: Flooring - Hardwood, Balcony - Exterior, Lighting - Overhead, Crown Molding, Decorative Molding
- Level: Main,First
Family room
- Features: Flooring - Laminate, Flooring - Wood, Recessed Lighting, Remodeled
- Level: Third
Kitchen
- Features: Skylight, Beamed Ceilings, Flooring - Hardwood, Dining Area, Balcony / Deck, Countertops - Stone/Granite/Solid, Countertops - Upgraded, Kitchen Island, Cabinets - Upgraded, Exterior Access, Open Floorplan, Recessed Lighting, Remodeled, Slider, Stainless Steel Appliances, Wine Chiller, Lighting - Pendant, Lighting - Overhead, Crown Molding, Decorative Molding
- Level: Main,First
Living room
- Features: Beamed Ceilings, Flooring - Hardwood, Recessed Lighting, Crown Molding, Decorative Molding
- Level: First
Office
- Features: Closet/Cabinets - Custom Built, Flooring - Hardwood, Lighting - Overhead
- Level: Second
Heating
- Forced Air, Baseboard, Radiant, Natural Gas, Ductless, Fireplace
Cooling
- Central Air, Ductless
Appliances
- Laundry: Flooring - Laminate, In Basement, Gas Dryer Hookup, Electric Dryer Hookup, Washer Hookup
Features
- Bathroom - Full, Bathroom - Tiled With Shower Stall, Countertops - Stone/Granite/Solid, Countertops - Upgraded, Recessed Lighting, Lighting - Sconce, Lighting - Pendant, Bathroom - With Shower Stall, Lighting - Overhead, Pedestal Sink, Closet/Cabinets - Custom Built, Open Floorplan, Vestibule, Closet - Double, Cathedral Ceiling(s), Beamed Ceilings, High Speed Internet Hookup, Bathroom, Play Room, Mud Room, Great Room, Office
- Flooring: Tile, Carpet, Hardwood, Wood Laminate, Flooring - Stone/Ceramic Tile, Flooring - Hardwood
- Doors: French Doors
- Basement: Full,Finished,Partially Finished,Walk-Out Access,Interior Entry,Concrete
- Number of fireplaces: 2
- Fireplace features: Living Room
Interior area
- Total structure area: 3,586
- Total interior livable area: 3,586 sqft
- Finished area above ground: 2,986
- Finished area below ground: 600
Property
Parking
- Total spaces: 4
- Parking features: Attached, Garage Door Opener, Storage, Oversized, Paved Drive, Off Street, Deeded, Driveway, Paved
- Attached garage spaces: 2
- Uncovered spaces: 2
Features
- Patio & porch: Deck, Deck - Composite, Patio, Covered
- Exterior features: Deck, Deck - Composite, Patio, Covered Patio/Deck, Balcony, Rain Gutters, Storage, Professional Landscaping, Sprinkler System, Decorative Lighting, Fenced Yard, Stone Wall
- Fencing: Fenced/Enclosed,Fenced
- Waterfront features: Ocean, Walk to, 1/2 to 1 Mile To Beach, Beach Ownership(Public)
- Frontage length: 120.00
Lot
- Size: 0.29 Acres
- Features: Cul-De-Sac, Corner Lot, Gentle Sloping, Level
Details
- Parcel number: M:0031 B:0012 L:0,2169338
- Zoning: A1
Construction
Type & style
- Home type: SingleFamily
- Architectural style: Colonial,Contemporary
- Property subtype: Single Family Residence
Materials
- Frame
- Foundation: Concrete Perimeter
- Roof: Shingle
Condition
- Updated/Remodeled,Remodeled
- Year built: 1962
Utilities & green energy
- Electric: Circuit Breakers, 200+ Amp Service
- Sewer: Public Sewer
- Water: Public
- Utilities for property: for Gas Range, for Gas Dryer, for Electric Dryer, Washer Hookup, Icemaker Connection
Green energy
- Energy efficient items: Thermostat
Community & neighborhood
Community
- Community features: Public Transportation, Shopping, Tennis Court(s), Park, Walk/Jog Trails, Golf, Bike Path, Conservation Area, House of Worship, Marina, Private School, Public School, T-Station, University
Location
- Region: Swampscott
- Subdivision: Preston Beach/Beach Bluff Neighborhood
Other
Other facts
- Road surface type: Paved
Price history
| Date | Event | Price |
|---|---|---|
| 6/13/2025 | Sold | $1,936,000+1.9%$540/sqft |
Source: MLS PIN #73356636 | ||
| 4/8/2025 | Listed for sale | $1,900,000+130.3%$530/sqft |
Source: MLS PIN #73356636 | ||
| 6/2/2014 | Sold | $825,000+101.2%$230/sqft |
Source: Public Record | ||
| 11/26/2013 | Sold | $410,000-17.8%$114/sqft |
Source: Public Record | ||
| 11/13/2013 | Price change | $499,000-10.7%$139/sqft |
Source: Sagan Agency REALTORS� #71552723 | ||
Public tax history
| Year | Property taxes | Tax assessment |
|---|---|---|
| 2025 | $13,688 +3.1% | $1,193,400 +3.2% |
| 2024 | $13,281 +8.2% | $1,155,900 +10.5% |
| 2023 | $12,280 | $1,046,000 |
Find assessor info on the county website
Neighborhood: 01907
Nearby schools
GreatSchools rating
- 7/10Swampscott Middle SchoolGrades: PK,5-8Distance: 0.8 mi
- 8/10Swampscott High SchoolGrades: 9-12Distance: 1.6 mi
- 3/10Clarke Elementary SchoolGrades: K-4Distance: 1.5 mi
Schools provided by the listing agent
- Elementary: Swampscott
- Middle: Swampscott
- High: Swampscott
Source: MLS PIN. This data may not be complete. We recommend contacting the local school district to confirm school assignments for this home.
Get a cash offer in 3 minutes
Find out how much your home could sell for in as little as 3 minutes with a no-obligation cash offer.
Estimated market value
$1,919,000
Get a cash offer in 3 minutes
Find out how much your home could sell for in as little as 3 minutes with a no-obligation cash offer.
Estimated market value
$1,919,000

