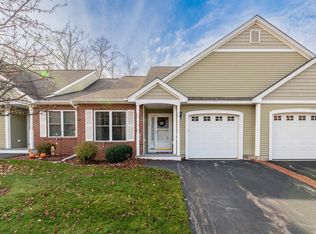Closed
Listed by:
Pauline Hanson,
BHGRE Masiello Nashua 603-889-7600
Bought with: Keller Williams Realty/Merrimack Valley
$614,000
3 Inspiration Path, Hudson, NH 03051
2beds
1,877sqft
Condominium
Built in 2011
-- sqft lot
$619,500 Zestimate®
$327/sqft
$2,906 Estimated rent
Home value
$619,500
$570,000 - $669,000
$2,906/mo
Zestimate® history
Loading...
Owner options
Explore your selling options
What's special
Welcome to sought after Mission Pointe, a 62+ community in South Hudson. Nestled in a peaceful neighborhood, this charming 2 BR, 3 BA plus loft condo combines comfort with convenience. The flexible floor plan provides one floor living at its best with primary bedroom suite, a 2nd BR/den, kitchen which opens to the dining room, living room with vaulted ceiling and gas fireplace, laundry room and cozy private sunroom. The sunroom offers views of the wooded backyard and can be an office or den to enjoy your morning coffee. Need more room? The 2nd floor has a versatile loft with two rooms offering endless possibilities for a home office, hobby space, guest bedroom with 3/4 bath. Other features include spacious 2 car garage, Central Air, a large basement area for storage or workshop. Located only minutes to the highway, restaurants and shopping, don't miss out on this rare opportunity to embrace carefree living in one of Hudson's most desirable communities. ALL residents must be 62 or over.
Zillow last checked: 8 hours ago
Listing updated: June 20, 2025 at 11:45am
Listed by:
Pauline Hanson,
BHGRE Masiello Nashua 603-889-7600
Bought with:
Mary Moloney
Keller Williams Realty/Merrimack Valley
Source: PrimeMLS,MLS#: 5044085
Facts & features
Interior
Bedrooms & bathrooms
- Bedrooms: 2
- Bathrooms: 3
- 3/4 bathrooms: 3
Heating
- Natural Gas, Hot Air
Cooling
- Central Air
Appliances
- Included: Dishwasher, Dryer, Microwave, Gas Range, Refrigerator, Washer
- Laundry: 1st Floor Laundry
Features
- Ceiling Fan(s), Dining Area, Primary BR w/ BA, Vaulted Ceiling(s), Walk-In Closet(s)
- Flooring: Carpet, Hardwood, Vinyl, Vinyl Plank
- Windows: Double Pane Windows
- Basement: Concrete,Storage Space,Unfinished,Interior Access,Basement Stairs,Interior Entry
- Attic: Attic with Hatch/Skuttle
- Has fireplace: Yes
- Fireplace features: Gas
Interior area
- Total structure area: 3,152
- Total interior livable area: 1,877 sqft
- Finished area above ground: 1,877
- Finished area below ground: 0
Property
Parking
- Total spaces: 2
- Parking features: Paved, Auto Open, Direct Entry, Driveway, Parking Spaces 2, Attached
- Garage spaces: 2
- Has uncovered spaces: Yes
Accessibility
- Accessibility features: 1st Floor 3/4 Bathroom, 1st Floor Bedroom, 1st Floor Hrd Surfce Flr, 1st Floor Laundry
Features
- Levels: Two,One
- Stories: 2
Lot
- Features: Condo Development, Landscaped, Level, Wooded
Details
- Parcel number: HDSOM216B014L040
- Zoning description: Condo
Construction
Type & style
- Home type: Condo
- Architectural style: Cape,Ranch
- Property subtype: Condominium
Materials
- Fiberglss Batt Insulation, Fiberglss Blwn Insulation, Wood Frame, Brick Exterior, Vinyl Siding
- Foundation: Concrete
- Roof: Architectural Shingle
Condition
- New construction: No
- Year built: 2011
Utilities & green energy
- Electric: 200+ Amp Service, Circuit Breakers
- Sewer: Public Sewer
- Utilities for property: Phone, Cable, Underground Utilities, Fiber Optic Internt Avail
Community & neighborhood
Location
- Region: Hudson
HOA & financial
Other financial information
- Additional fee information: Fee: $170
Other
Other facts
- Road surface type: Paved
Price history
| Date | Event | Price |
|---|---|---|
| 6/20/2025 | Sold | $614,000+2.3%$327/sqft |
Source: | ||
| 6/5/2025 | Contingent | $600,000$320/sqft |
Source: | ||
| 6/2/2025 | Listed for sale | $600,000+74%$320/sqft |
Source: | ||
| 10/17/2012 | Sold | $344,900$184/sqft |
Source: Public Record Report a problem | ||
Public tax history
| Year | Property taxes | Tax assessment |
|---|---|---|
| 2024 | $6,044 +4.9% | $367,400 |
| 2023 | $5,761 +7.8% | $367,400 +1% |
| 2022 | $5,344 -27.6% | $363,800 +5.4% |
Find assessor info on the county website
Neighborhood: 03051
Nearby schools
GreatSchools rating
- 8/10Nottingham West Elementary SchoolGrades: 2-5Distance: 0.8 mi
- 4/10Hudson Memorial SchoolGrades: 6-8Distance: 1.7 mi
- 1/10Alvirne High SchoolGrades: 9-12Distance: 4 mi
Schools provided by the listing agent
- District: Hudson School District
Source: PrimeMLS. This data may not be complete. We recommend contacting the local school district to confirm school assignments for this home.
Get a cash offer in 3 minutes
Find out how much your home could sell for in as little as 3 minutes with a no-obligation cash offer.
Estimated market value
$619,500
