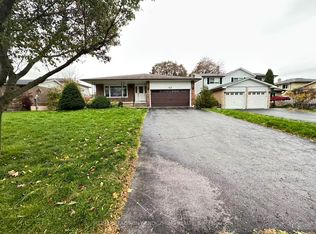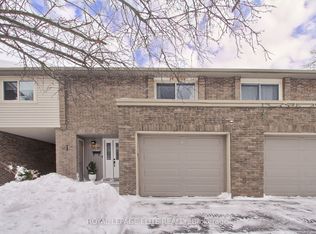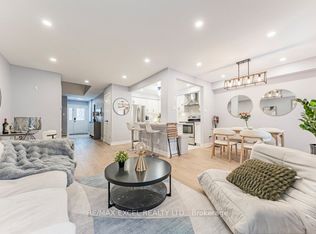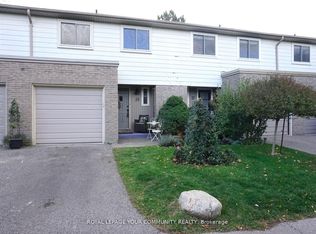Endless possibilities! Located in a commuter friendly neighbourhood close to the 407 and the hospital, this well-loved home is just waiting for your personal touch. The main floor offers a spacious living and dining room with charming crown moulding and plenty of windows to let in loads of natural light. The eat-in kitchen flows into a cozy breakfast nook, perfect for everyday family living. A large primary bedroom, two additional bedrooms, and a full 4-piece bath complete the main floor. The basement is just as roomy and offers great potential for multi-generational living, featuring a separate side entrance, a recreation room, an extra bedroom, and a large laundry room that could easily be converted into a second kitchen. Lots of storage and a cold cellar round out this space. Low-maintenance outdoor space includes a welcoming front porch and a private stone patio surrounded by lush perennial gardens. All this, just a short walk to schools, parks, and local amenities. Bring your vision and make this home your own!
This property is off market, which means it's not currently listed for sale or rent on Zillow. This may be different from what's available on other websites or public sources.



