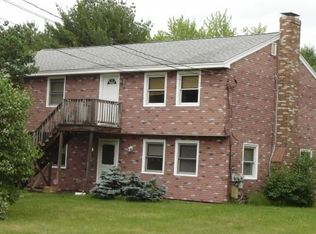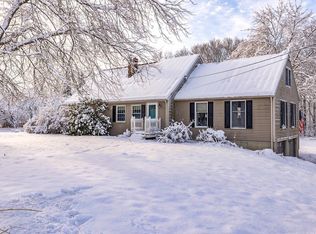Closed
Listed by:
Sean Delisle,
BHHS Verani Londonderry Cell:978-233-1756
Bought with: Your Neighborhood Realtor, LLC
$650,000
3 Jason Drive, Stratham, NH 03885
5beds
2,200sqft
Ranch
Built in 1976
1.01 Acres Lot
$700,900 Zestimate®
$295/sqft
$4,355 Estimated rent
Home value
$700,900
$659,000 - $750,000
$4,355/mo
Zestimate® history
Loading...
Owner options
Explore your selling options
What's special
**OPEN HOUSE - CANCELLED** Discover multi-generational living at its finest in this spacious 5-bed, 2.5-bath raised ranch nestled in Stratham, NH. This home offers endless possibilities for shared living. Bright and welcoming, the main level boasts hardwood floors, a modern kitchen/dining area, cozy living room, and 3 bedrooms, complemented by a spacious deck for morning relaxation. Below, find potential for an in-law suite with a full kitchen, generous living space featuring a wood stove, and two additional bedrooms. Both levels have its own washer and dryer. Newer roof brings peace of mind and plenty of room in the 2 car garage. Enjoy the serenity of 1.01 acres of meticulously landscaped grounds. Stratham, renowned for its scenic beauty and vibrant community, offers convenient access to highways and the coast, inviting you to embrace the tranquility of this exceptional home.
Zillow last checked: 8 hours ago
Listing updated: April 30, 2024 at 12:49pm
Listed by:
Sean Delisle,
BHHS Verani Londonderry Cell:978-233-1756
Bought with:
Angel Gauron
Your Neighborhood Realtor, LLC
Source: PrimeMLS,MLS#: 4987882
Facts & features
Interior
Bedrooms & bathrooms
- Bedrooms: 5
- Bathrooms: 3
- Full bathrooms: 2
- 3/4 bathrooms: 1
Heating
- Oil, Baseboard, Hot Water, Zoned, Wood Stove
Cooling
- None
Appliances
- Included: Dishwasher, Dryer, Microwave, Refrigerator, Washer, Electric Stove
- Laundry: 1st Floor Laundry, In Basement
Features
- In-Law Suite
- Flooring: Carpet, Hardwood, Vinyl
- Basement: Concrete,Finished,Walkout,Interior Access,Exterior Entry,Walk-Out Access
Interior area
- Total structure area: 2,400
- Total interior livable area: 2,200 sqft
- Finished area above ground: 1,200
- Finished area below ground: 1,000
Property
Parking
- Total spaces: 2
- Parking features: Paved
- Garage spaces: 2
Features
- Levels: One
- Stories: 1
- Exterior features: Deck
- Fencing: Partial
Lot
- Size: 1.01 Acres
- Features: Level
Details
- Parcel number: STRHM00021B000022L000000
- Zoning description: RA
Construction
Type & style
- Home type: SingleFamily
- Architectural style: Raised Ranch
- Property subtype: Ranch
Materials
- Wood Frame, Wood Siding
- Foundation: Concrete
- Roof: Asphalt Shingle
Condition
- New construction: No
- Year built: 1976
Utilities & green energy
- Electric: 200+ Amp Service, Circuit Breakers
- Sewer: Private Sewer, Pump Up, Septic Tank
- Utilities for property: Cable
Community & neighborhood
Location
- Region: Stratham
Other
Other facts
- Road surface type: Paved
Price history
| Date | Event | Price |
|---|---|---|
| 4/30/2024 | Sold | $650,000+11.1%$295/sqft |
Source: | ||
| 3/22/2024 | Pending sale | $585,000$266/sqft |
Source: | ||
| 3/13/2024 | Listed for sale | $585,000+17%$266/sqft |
Source: | ||
| 8/31/2021 | Sold | $500,000+43.9%$227/sqft |
Source: | ||
| 11/30/2018 | Sold | $347,500-0.7%$158/sqft |
Source: | ||
Public tax history
| Year | Property taxes | Tax assessment |
|---|---|---|
| 2024 | $7,534 +4.9% | $574,200 +67.2% |
| 2023 | $7,183 +11.8% | $343,500 |
| 2022 | $6,427 -1.3% | $343,500 |
Find assessor info on the county website
Neighborhood: 03885
Nearby schools
GreatSchools rating
- 7/10Stratham Memorial SchoolGrades: PK-5Distance: 1 mi
- 7/10Cooperative Middle SchoolGrades: 6-8Distance: 4.1 mi
- 8/10Exeter High SchoolGrades: 9-12Distance: 5.3 mi

Get pre-qualified for a loan
At Zillow Home Loans, we can pre-qualify you in as little as 5 minutes with no impact to your credit score.An equal housing lender. NMLS #10287.
Sell for more on Zillow
Get a free Zillow Showcase℠ listing and you could sell for .
$700,900
2% more+ $14,018
With Zillow Showcase(estimated)
$714,918
