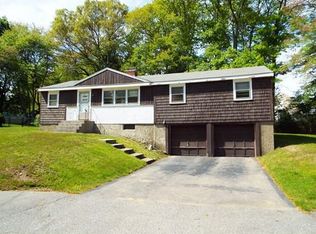Sold for $600,000
$600,000
3 Jean Rd, Walpole, MA 02081
3beds
1,443sqft
Single Family Residence
Built in 1955
0.35 Acres Lot
$601,900 Zestimate®
$416/sqft
$3,171 Estimated rent
Home value
$601,900
$560,000 - $650,000
$3,171/mo
Zestimate® history
Loading...
Owner options
Explore your selling options
What's special
Welcome to 3 Jean Rd - Updated, Stylish & Move-In Ready! This beautifully updated 3-bedroom, 2-bath ranch is packed with charm and modern conveniences, located on a quiet cut-de-sac just minutes from everything you love. Inside, you'll find a thoughtfully updated interior with an open feel, new flooring throughout and plenty of natural light. The spacious living room flows seamlessly into a modern kitchen and dining area, perfect for both everyday living and entertaining. Downstairs, enjoy finished space in the basement—ideal for a family room or home office, plus direct access to the two-car garage. Both bathrooms have been updated, and the home offers newer systems and stylish upgrades throughout. Step outside to a private backyard and enjoy the quiet neighborhood feel with easy access to top destinations—just 3 miles to Patriots Place in Foxboro and Gillette Stadium, home of the New England Patriots! Showings begin at the Open House Saturday 6/14 11am-1pm and Sunday 6/15 11am-1pm.
Zillow last checked: 8 hours ago
Listing updated: August 12, 2025 at 01:01pm
Listed by:
Philip Harasek 978-606-6910,
Keller Williams Gateway Realty 603-912-5470
Bought with:
Maheshwar Pant
oNest Real Estate
Source: MLS PIN,MLS#: 73389158
Facts & features
Interior
Bedrooms & bathrooms
- Bedrooms: 3
- Bathrooms: 2
- Full bathrooms: 2
- Main level bedrooms: 3
Primary bedroom
- Features: Bathroom - 3/4, Closet, Flooring - Laminate
- Level: Main,First
- Area: 150
- Dimensions: 15 x 10
Bedroom 2
- Features: Flooring - Laminate
- Level: Main,First
- Area: 90
- Dimensions: 10 x 9
Bedroom 3
- Features: Flooring - Laminate
- Level: Main,First
- Area: 108
- Dimensions: 9 x 12
Primary bathroom
- Features: Yes
Dining room
- Features: Flooring - Laminate
- Level: Main,First
- Area: 90
- Dimensions: 9 x 10
Kitchen
- Features: Flooring - Stone/Ceramic Tile, Balcony / Deck, Pantry, Countertops - Upgraded, Stainless Steel Appliances
- Level: Main,First
- Area: 143
- Dimensions: 13 x 11
Living room
- Features: Ceiling Fan(s), Flooring - Laminate, Window(s) - Bay/Bow/Box
- Level: Main,First
- Area: 260
- Dimensions: 20 x 13
Heating
- Forced Air, Natural Gas
Cooling
- Central Air
Appliances
- Included: Electric Water Heater, Range, Dishwasher, Microwave, Refrigerator, Washer, Dryer
- Laundry: In Basement, Gas Dryer Hookup, Washer Hookup
Features
- Internet Available - Broadband
- Flooring: Tile, Laminate
- Basement: Full,Partially Finished,Garage Access
- Number of fireplaces: 1
- Fireplace features: Living Room
Interior area
- Total structure area: 1,443
- Total interior livable area: 1,443 sqft
- Finished area above ground: 1,202
- Finished area below ground: 241
Property
Parking
- Total spaces: 6
- Parking features: Attached, Under, Paved Drive, Off Street, Paved
- Attached garage spaces: 2
- Uncovered spaces: 4
Features
- Patio & porch: Deck
- Exterior features: Deck
Lot
- Size: 0.35 Acres
- Features: Cul-De-Sac, Cleared, Level
Details
- Parcel number: M:00051 B:00042 L:00000,252354
- Zoning: RA
Construction
Type & style
- Home type: SingleFamily
- Architectural style: Ranch
- Property subtype: Single Family Residence
Materials
- Frame
- Foundation: Concrete Perimeter
- Roof: Shingle
Condition
- Year built: 1955
Utilities & green energy
- Electric: 110 Volts
- Sewer: Private Sewer
- Water: Public
- Utilities for property: for Gas Range, for Gas Dryer, Washer Hookup
Green energy
- Energy efficient items: Thermostat
Community & neighborhood
Community
- Community features: Public Transportation, Highway Access
Location
- Region: Walpole
Other
Other facts
- Road surface type: Paved
Price history
| Date | Event | Price |
|---|---|---|
| 8/12/2025 | Sold | $600,000+0%$416/sqft |
Source: MLS PIN #73389158 Report a problem | ||
| 6/11/2025 | Listed for sale | $599,900+27.6%$416/sqft |
Source: MLS PIN #73389158 Report a problem | ||
| 6/3/2022 | Listing removed | -- |
Source: MLS PIN #72892553 Report a problem | ||
| 2/18/2022 | Sold | $470,000-1.9%$326/sqft |
Source: MLS PIN #72921671 Report a problem | ||
| 12/9/2021 | Contingent | $479,000$332/sqft |
Source: MLS PIN #72921671 Report a problem | ||
Public tax history
| Year | Property taxes | Tax assessment |
|---|---|---|
| 2025 | $6,677 +3.6% | $520,400 +6.7% |
| 2024 | $6,447 +4.7% | $487,700 +10.1% |
| 2023 | $6,155 +5.6% | $443,100 +10% |
Find assessor info on the county website
Neighborhood: 02081
Nearby schools
GreatSchools rating
- 6/10Boyden SchoolGrades: K-5Distance: 1.3 mi
- 6/10Bird Middle SchoolGrades: 6-8Distance: 3.6 mi
- 7/10Walpole High SchoolGrades: 9-12Distance: 2.5 mi
Schools provided by the listing agent
- Elementary: Boyden School
- Middle: Walpole Middle
- High: Walpole High
Source: MLS PIN. This data may not be complete. We recommend contacting the local school district to confirm school assignments for this home.
Get a cash offer in 3 minutes
Find out how much your home could sell for in as little as 3 minutes with a no-obligation cash offer.
Estimated market value$601,900
Get a cash offer in 3 minutes
Find out how much your home could sell for in as little as 3 minutes with a no-obligation cash offer.
Estimated market value
$601,900
